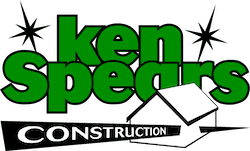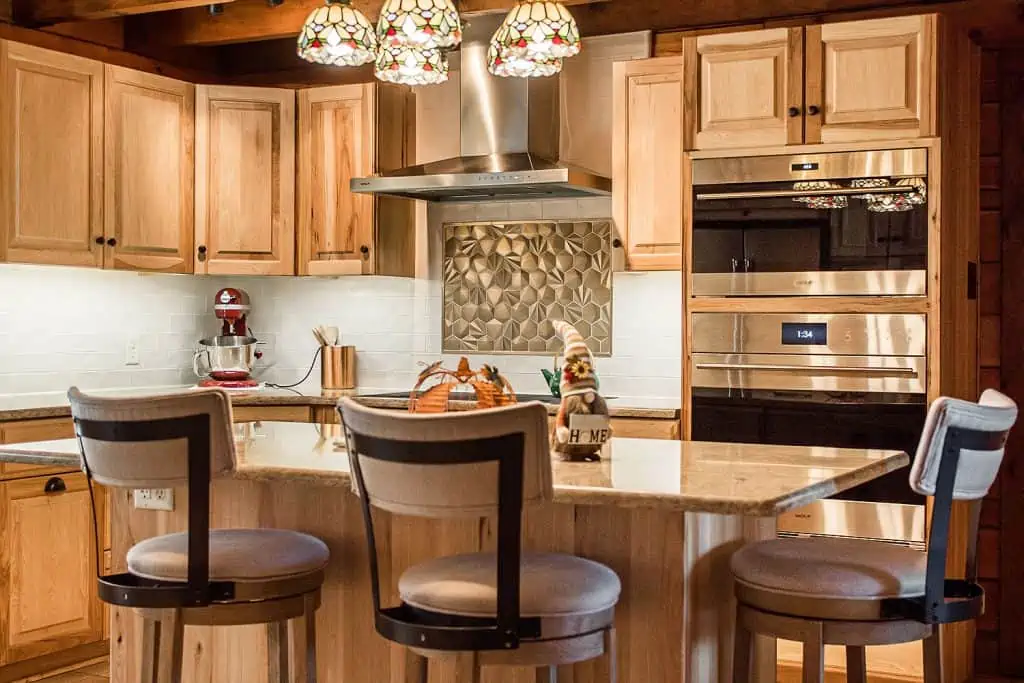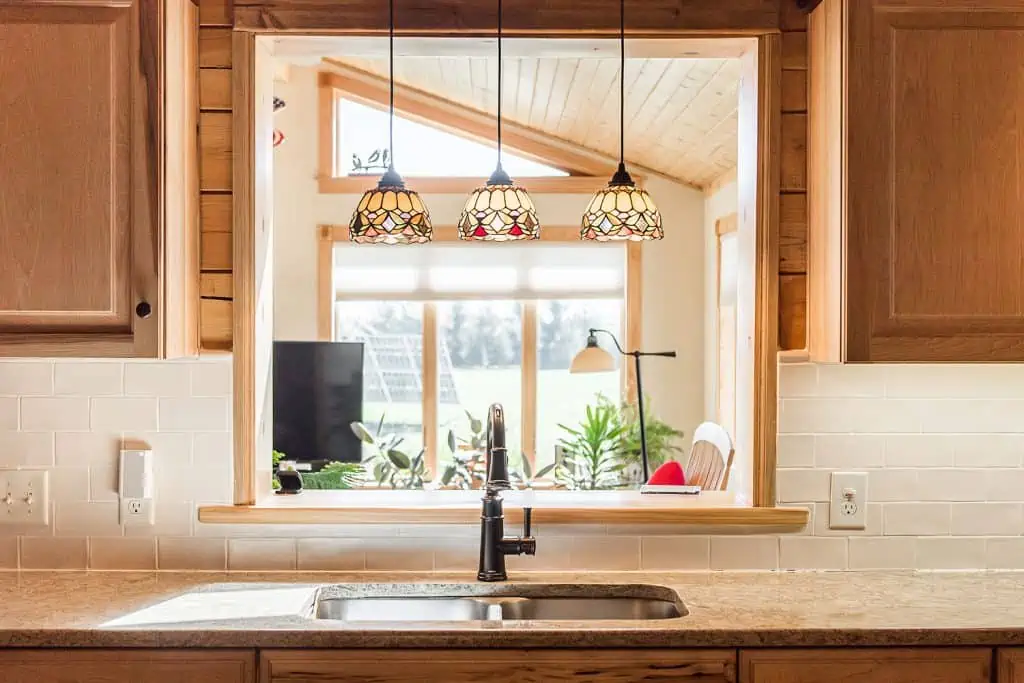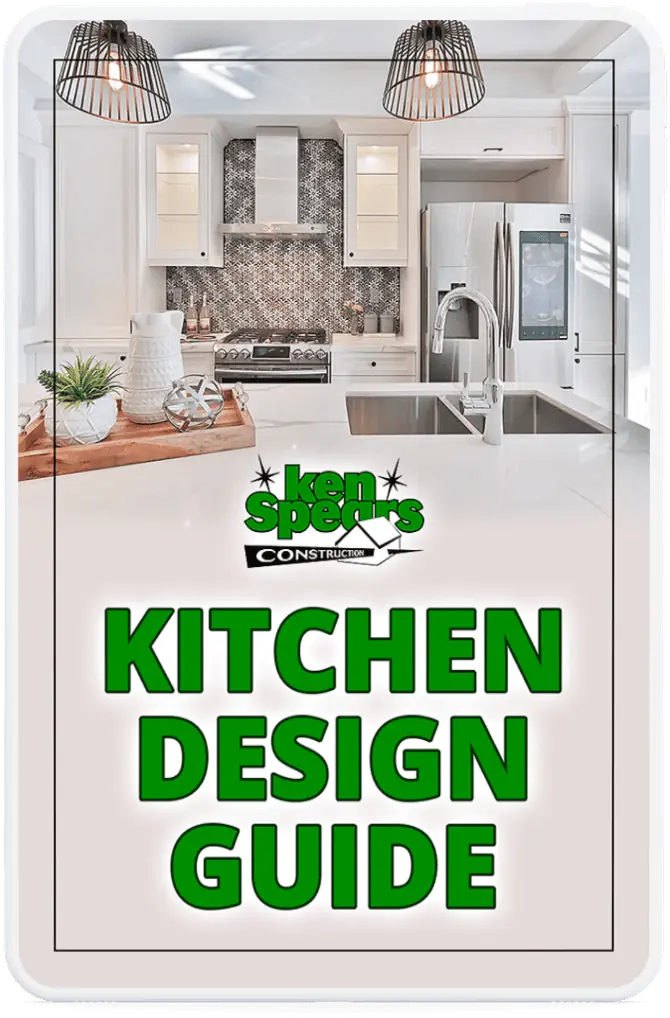Improving the Kitchen Layout, Lighting, & Design in DeKalb Log Home
The hub of most families’ homes is the kitchen. The space is most enjoyable when the flow works for the way you live. When tasks are challenging, and clutter is beginning to take over your space, it’s time for a modern design plan.
When one DeKalb couple decided to spice up and improve the layout of their kitchen, they called on the pros at Ken Spears Construction. We accepted the challenge of updating and creating a better workspace and flow in the kitchen of their beautiful log cabin home. When you’re ready for a change, we can also partner to turn your dreams into reality, creating a functional and comfortable kitchen in your home.
Project Overview
Our DeKalb client wished to have better lighting and an improved flow in their kitchen. Sitting in the middle of the space was a post that disrupted movement, and they desired a more seamless look. They wanted to open up the space and rearrange the cabinets for more efficient kitchen use and better storage capabilities. The second goal was to improve the lighting in the room to enhance the accent, task, and ambient lighting in the room. Our team of professional kitchen remodelers delivered the homeowners a spacious, well-lit kitchen with an improved workflow and a beautiful look that seamlessly mixed with the home’s existing style.
Design Elements Incorporated into the Kitchen Remodel Include:
- Removal of the post in the middle of the kitchen
- Installation of a metal beam that better suited the log cabin style
- Opening up of the kitchen area
- Installation of rustic hickory cabinetry
- Addition of Champagne hex mosaic and white tile
- Installation of Cambria quartz countertops
- Installation of track and pendant lighting
Challenges for the Homeowner:
- Create a better flow in the kitchen area
- Provide storage solutions in better positioning for efficiency
- Update countertops, backsplash, and flooring to update the kitchen design
- Maintain the current style of the home while making design changes
- Achieve better lighting to help with tasks and enhance the look of the room
How Was The Problem Solved?
We started the project by removing the post in the kitchen and installing a metal beam that fits the log cabin home style. We then brightened and opened up the kitchen with several design elements. We improved storage by installing new rustic oak cabinetry surrounding the kitchen, which also helps keep items off the new beautiful and durable Cambria quartz countertops.
We installed a new farmhouse faucet to bring the kitchen design up to date while keeping with the style of the home. Above the cooktop, a champagne hex mosaic provided a great focal point and coordinated well with the white tile backsplash. Special attention was paid to the flooring with a brighter new tile with a custom pattern surrounding the new island that serves as storage, food preparation, and dining space.
Lighting was next on the list, and our pros improved the homeowner’s experience in the kitchen with track and pendant lighting that offered better mood and task lighting. This DeKalb family started with an outdated, cramped kitchen that didn’t offer the storage, space, or beauty they desired. Ken Spears Construction delivered a newly transformed kitchen that enhances the family’s kitchen experience with a better workflow, better lighting, and improved aesthetics.
We look forward to helping you achieve your dreams! Contact us today to schedule your in-home consultation.








