The transition to an empty nest often creates a desire for change, not just in lifestyle but also in living spaces. It’s a time for couples to reimagine their home, making it more suitable for their current needs and preferences. For one empty-nester couple, their kitchen was the first room they wanted to transform. Dark and outdated, it no longer reflected their desire for a bright and fresh space.
The Ken Spears Construction team stepped in to help them turn their kitchen into a welcoming haven.
Overview
The homeowners, a senior couple embracing their empty nest phase, were ready for a kitchen renovation to breathe new life into their home. Their existing kitchen was plagued by darkness, with wood cabinets and countertops that absorbed light rather than reflecting it. The layout was challenging; the space constraints and a desire to retain existing soffits meant significant structural changes were off the table.
Challenges for the Homeowner
The homeowners had a clear vision of what they wanted to achieve with their kitchen remodeling project:
Brighten Up the Space
The top priority was to infuse the kitchen with light. They sought light-colored cabinets, countertops, and paint to create a brighter and more inviting atmosphere.
Update Finishes
The existing kitchen had aged finishes that were no longer appealing. They wanted a complete refresh, including new plumbing fixtures and cabinetry.
Improved Accessibility
As seniors, the homeowners required a kitchen with better accessibility than their previous setup. This involved making sure everything was within easy reach.
How We Helped Them Reach Their Objectives
At Ken Spears Construction, we understood the homeowners’ needs and challenges. While we couldn’t change the kitchen’s layout due to space constraints and their desire to keep the existing soffits, we devised a plan that addressed their goals effectively. We started by updating the cabinets, countertops, and backsplash. The existing dark wood cabinets were replaced with soft maple cabinets painted in Decora Creamy, offering a fresh and airy look.
Corian Quartz London Sky countertops provided the desired lightness and elegance. A complementary backsplash tile from Daltile Brickwork added a touch of sophistication. To maximize natural light, we removed the dark valance over the window. This simple change allowed more light to flood the space, instantly making it feel brighter and more cheerful.
We then applied new paint throughout the kitchen, dining area, and hallway. The choice of a light and neutral color palette brightened up these areas and created a cohesive flow. The homeowners decided to invest in new appliances to complement their updated kitchen. This ensured a consistent look and brought modern functionality to the space.
We added a custom shelf on the wall over the table, providing a display area for personal treasures. This personalized touch added character to the room. A new frosted glass pantry door was installed, contributing to the kitchen’s overall openness and aesthetic appeal.
Project Images
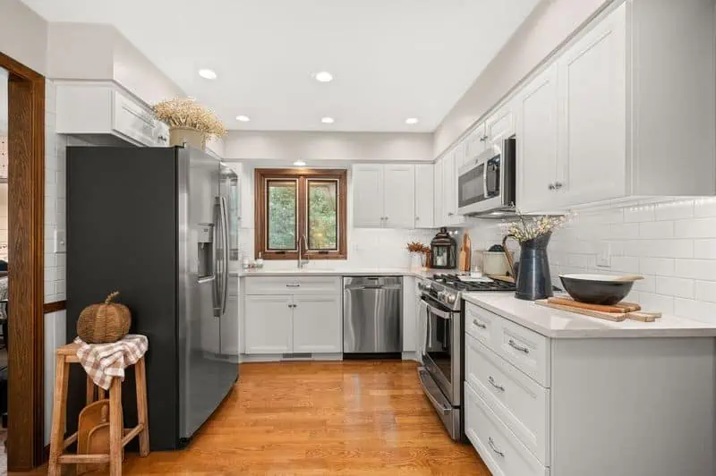
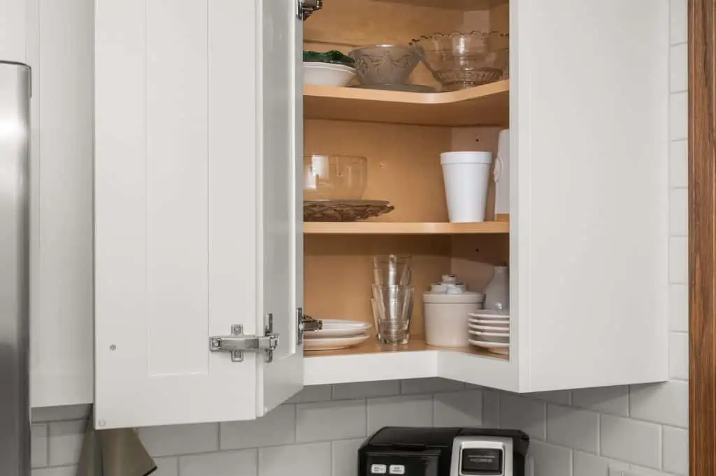
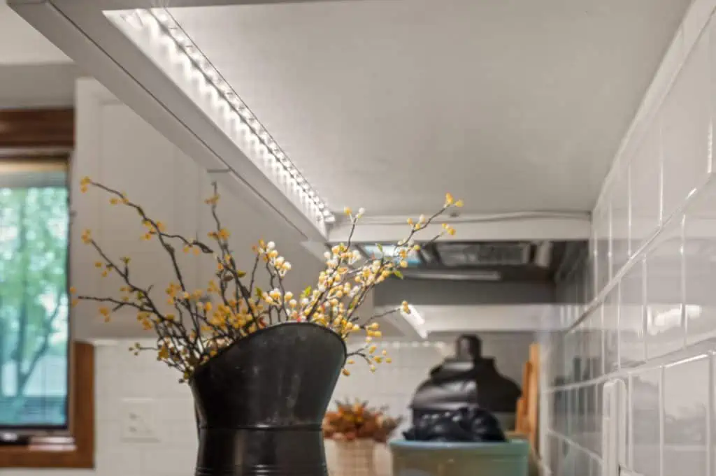
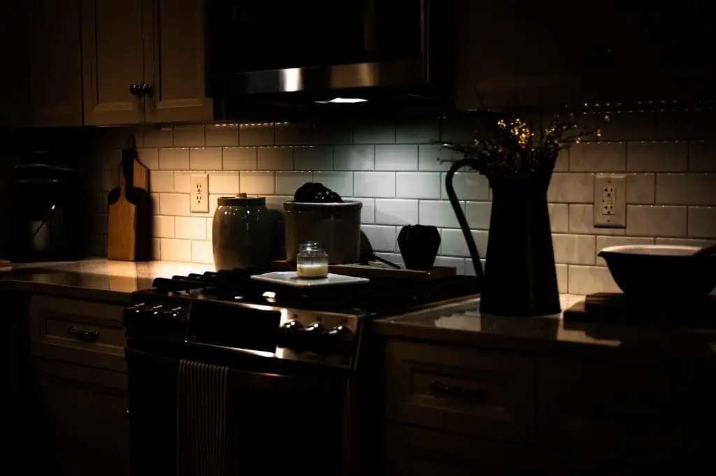
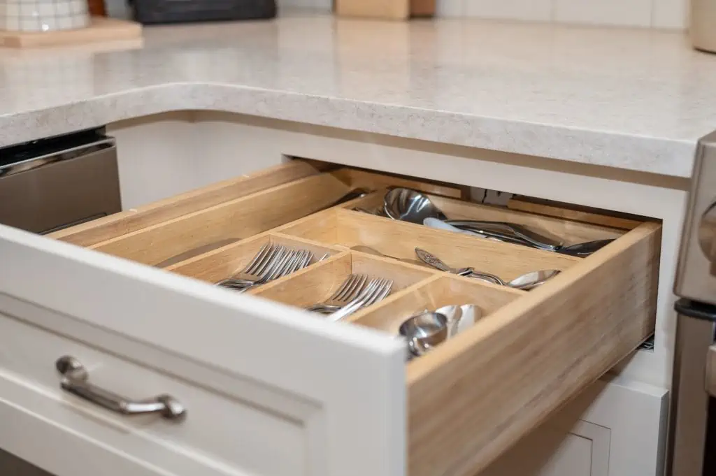
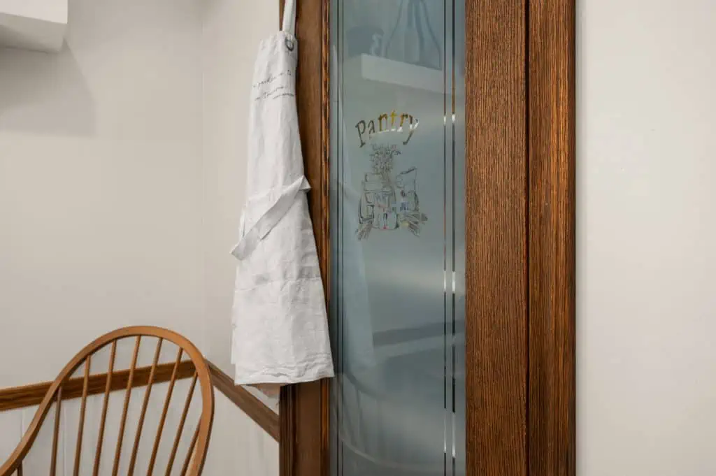
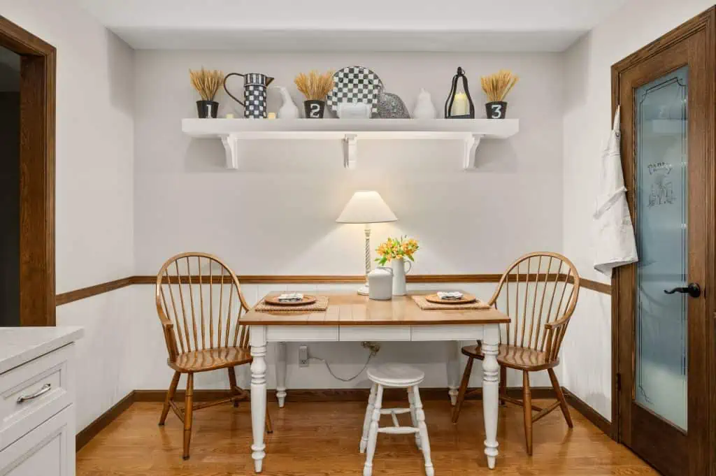
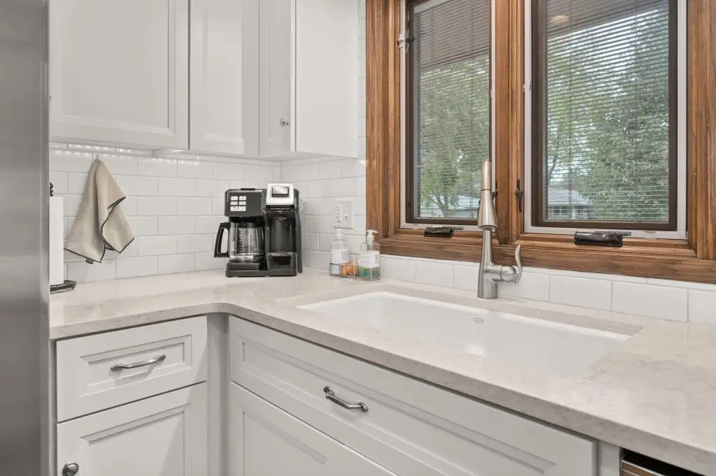
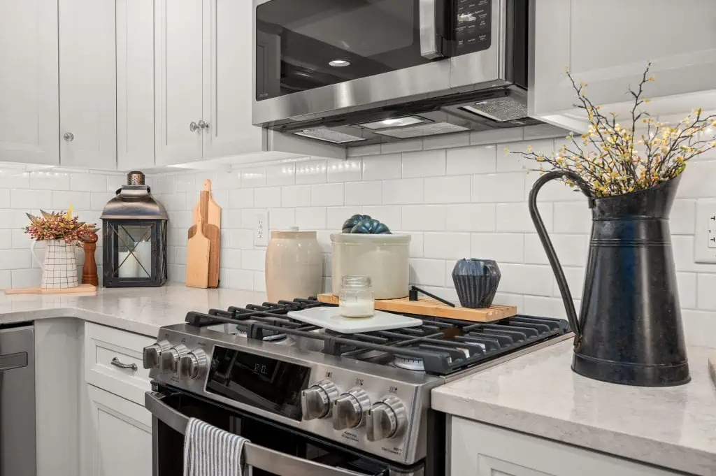
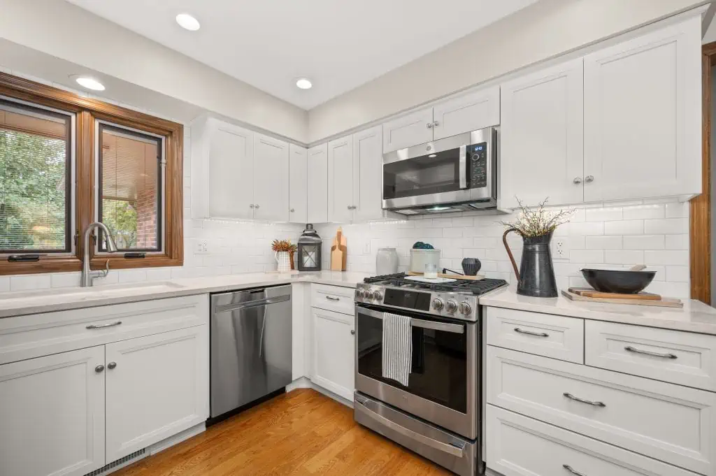
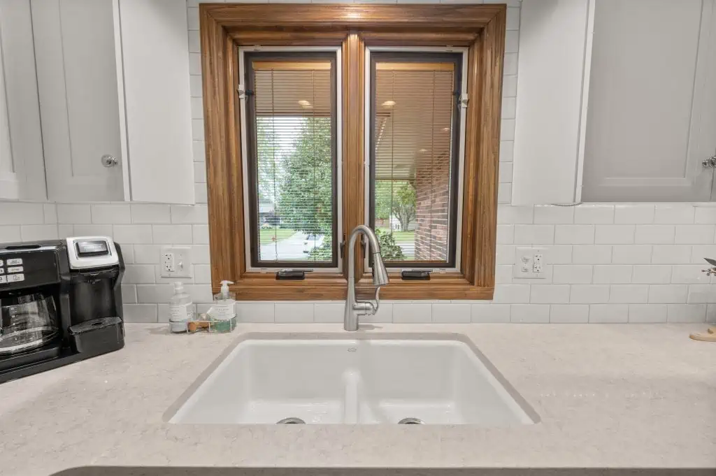

Design Elements Used
The Corian Quartz London Sky countertops became the centerpiece of the kitchen, offering elegance and practicality. A Kohler Sink with a Moen Align Faucet provided both style and functionality. On the floor, we installed Virginia South Side 4″ x 8″ tiles on a brick pattern for the kitchen floor, adding a touch of modernity.
Daltile Brickwork was chosen for the backsplash, contributing to the kitchen’s overall aesthetic. Soft maple cabinets painted in Decora Creamy were perfect for a light and fresh look. The pewter finish on the cabinet pulls subtly contrasted with the cabinetry. Daltile 3×6 Wall Tile was applied in a subway pattern, adding a classic touch to the kitchen—the Moen Arbor stainless pull-down kitchen faucet combined functionality with a sleek design.
A frosted Glass Pantry Door contributed to the open and airy feel of the kitchen. The finishing touch was the new light and neutral colors on the walls used throughout the kitchen and adjacent areas, tying the spaces together seamlessly. The result was a kitchen that met and exceeded the homeowners’ objectives. The transformation was remarkable – from a dark and dated space to a welcoming and luminous kitchen that ideally suited this empty-nester couple’s new chapter in life.
Let’s Create Your Dream Kitchen
At Ken Spears Construction, we take pride in turning our clients’ visions into reality. Whether it’s a kitchen renovation, a bathroom remodel, or any other home improvement project, we’re committed to delivering exceptional results that enhance your home’s beauty, functionality, and value. If you’re ready to bring your renovation dreams to life, contact us today, and let’s start building your future.

