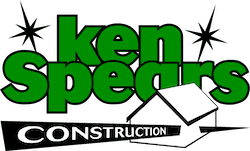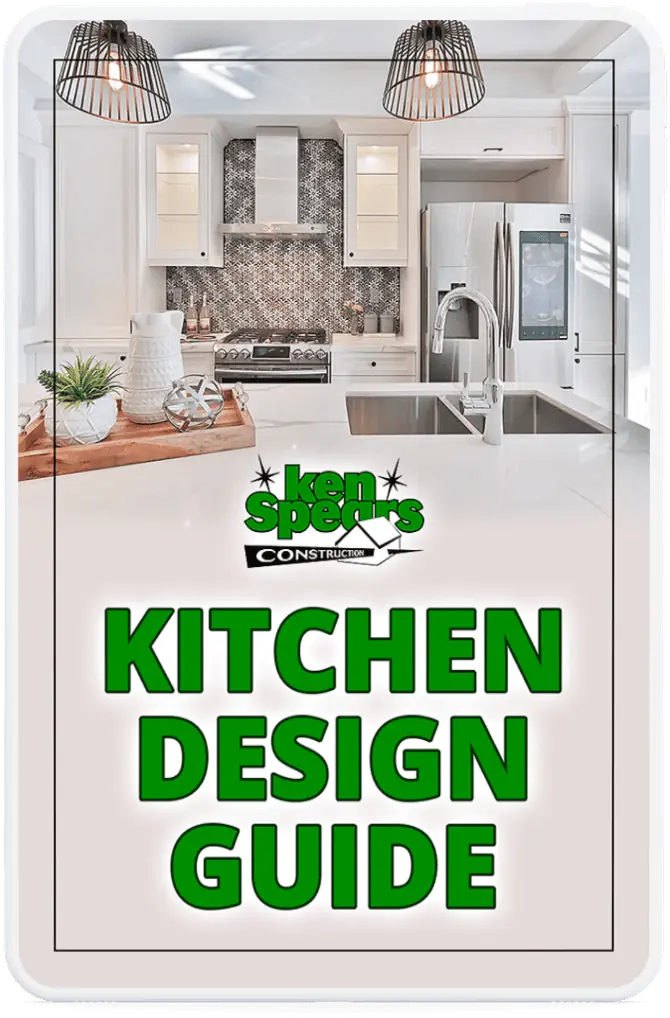Remodeling a home is always exciting, but tight spaces present unique challenges. However, with the right ideas and strategies, even the smallest spaces can be transformed into functional and stylish areas that enhance your home’s value and livability. Whether you’re looking to maximize storage, improve traffic flow, or create a more open feel, these remodeling ideas can help you make the most out of your tight layout.
Assessing Your Space
Before diving into a remodeling project, take the time to assess your space. This initial step will lay the foundation for a successful renovation and help you make informed decisions that address the unique challenges of your tight layout. Here’s how to effectively assess your space:
1. Conduct a Walkthrough
Start by walking through each room of your home with a critical eye. Note areas that feel cramped, cluttered, or difficult to navigate. Pay attention to how you and your family use the space daily. Consider the flow of movement, accessibility, and functionality in each area. Identify spots where congestion occurs or where the layout does not efficiently support your needs.
2. Measure and Map Your Layout
Accurate measurements are crucial for any remodeling project. Use a tape measure to record the dimensions of each room, including the length, width, and height. Measure the placement of doors, windows, and built-in features like cabinets or fireplaces.
Creating a scaled floor plan or layout map can help visualize how changes will impact the space and allow you to experiment with different design options before making any decisions.
3. Evaluate Your Storage Needs
Storage is often a key concern in tight layouts. Assess the current storage solutions in your home and determine if they are sufficient. Identify areas where existing storage can be optimized or where additional storage is needed.
Consider whether built-in cabinets, shelves, or multi-functional furniture address storage gaps and improve overall organization.
4. Analyze Traffic Flow and Accessibility
Good traffic flow is essential for comfort and functionality, especially in smaller spaces. Observe how people move through each room and whether the layout facilitates smooth transitions between areas. Check for any obstacles that may hinder movement or create bottlenecks. Keeping pathways clear and accessible will contribute to a more functional and pleasant living environment.
5. Identify Underutilized Areas
Look for spaces that are not being used to their full potential. These include corners, nooks, and areas behind doors. Consider how these underutilized spaces could be repurposed or transformed to better serve your needs. For example, a small nook might be perfect for a built-in bench or a cozy reading corner.

6. Consider Lighting and Ventilation
Proper lighting and ventilation play a significant role in how a space feels. Assess the available natural light and identify areas that may benefit from additional lighting. Evaluate ventilation to ensure that rooms feel fresh and comfortable. Good lighting and airflow can make a tight space more open and inviting.
7. Review Your Lifestyle and Needs
Think about your lifestyle and how it affects your space requirements. For instance, if you frequently entertain guests, you might need more seating or a more open layout. If you work from home, a dedicated office area might be essential. Tailoring your remodeling plans to your needs will ensure that the final design enhances your daily life.
8. Seek Professional Advice
If you need help assessing your space, consult with the professionals at Ken Spears Construction. We can provide expert guidance, suggest creative solutions, and help you maximize your space.

Remodeling Ideas to Make the Most of a Tight Layout
Sliding Barn Doors
Sliding barn doors are a stylish and functional solution for tight spaces. Unlike traditional swinging doors, which require ample clearance to open and close, sliding barn doors operate on a track system mounted above the doorway. This eliminates the need for extra space around the door, making it ideal for rooms where space is at a premium.
The sleek design of sliding barn doors adds a contemporary touch, and they can be customized in finish and style to match your décor. Sliding barn doors are versatile; they can separate rooms, conceal closets, or add a decorative element to your home.
Wall-Mounted Desks and Tables
Wall-mounted desks and tables offer a practical solution in tight spaces such as small home offices, dining areas, and bedrooms. These pieces are anchored directly to the wall, allowing them to be folded away when not in use. This frees up valuable floor space, reducing visual clutter and making the room feel more open.
Wall-mounted desks can be equipped with shelves or compartments for additional storage, while wall-mounted tables can serve as temporary work or dining surfaces.
Floating Vanities and Cabinets
Floating vanities and cabinets are an excellent way to enhance the look and functionality of small bathrooms and kitchens. By mounting these fixtures to the wall, you create an open floor space that visually expands the room and reduces the feeling of clutter. Floating vanities can be paired with wall-mounted mirrors and recessed lighting to further amplify a sense of openness.
In kitchens, floating cabinets provide the same benefits and allow for easier cleaning of floors. The minimalistic design of floating fixtures also contributes to a modern aesthetic, giving your space a fresh, contemporary feel.
Glass Partitions
Glass partitions are a sophisticated way to define different areas within a room without closing off the space entirely. Use these partitions to separate a living area from a home office, a dining area from a kitchen, or even to create distinct zones within a single room. The transparency of glass allows natural light to flow freely, maintaining an open and airy atmosphere.
Glass partitions can be framed or frameless, and they come in various finishes, such as frosted, tinted, or clear, depending on your privacy needs and design preferences.
Clever Storage Solutions
Maximizing storage in tight layouts often involves innovative solutions that maximize every inch. Built-in shelving effectively utilizes wall space and keeps items organized without taking up floor space. Consider installing shelves above doorways or along narrow walls.
Under-stair storage can also be a game-changer, transforming often overlooked spaces into functional storage areas. Pull-out pantry drawers and ceiling-height kitchen cabinets can store more items and reduce clutter. These clever storage solutions keep your space organized and efficient, ensuring that every square foot is used wisely.

Custom Built-ins
Custom-built furniture and shelving units are tailored to fit your space’s unique dimensions and layout. This approach ensures that even awkward nooks and crannies are utilized effectively. Custom built-ins can be designed to match your home’s style while providing ample storage and display options.
For example, built-in bookshelves around a fireplace or custom cabinetry in a small dining area are functional without overwhelming the room. You can maximize space and create a cohesive look that integrates seamlessly with your existing décor.
Open Concept Layouts
Creating an open-concept layout can transform a compartmentalized home into a more spacious and fluid environment. By removing non-load-bearing walls between rooms like the kitchen and living area, you can improve sightlines and facilitate better flow throughout the home. This layout allows natural light to reach further into the space, making it feel larger and more inviting.
Light and Neutral Color Palettes
Light and neutral color palettes can change the feel of a room. Soft hues like cream, pale gray, or pastel shades reflect natural light and make a space appear brighter and more open. Consider pairing lighter wall colors with strategically placed mirrors that reflect light and create the illusion of depth. A clever combination of colors and mirrors can make even the smallest room feel expansive and airy.
Optimize Bathroom Layouts
Optimizing the layout of a small bathroom involves strategic choices that enhance both functionality and aesthetics. Replacing traditional bathtubs with space-saving walk-in showers can free up valuable floor space and visually expand the room. Using pocket doors instead of traditional swinging doors can also maximize usable space. Incorporate recessed lighting and large mirrors to make your bathroom open and inviting.
Outdoor Living Expansion
Expanding your living area outdoors can provide valuable additional space when indoor options are limited. Building a sunroom, small deck, or patio offers an opportunity for outdoor dining, relaxation, or entertaining guests. A sunroom is a perfect solution when indoor space is limited.
Unlike traditional decks or patios, a sunroom offers year-round enjoyment with its glass-enclosed design, providing a bright and inviting space that connects you to nature while protecting you from the elements.

Schedule your Home Remodeling Consultation
Remodeling a home with tight layouts requires creativity and strategic planning. Implementing these remodeling ideas allows you to transform cramped spaces into functional, stylish, and inviting areas that meet your family’s needs. For more inspiration and expert guidance on remodeling projects, explore our blog and browse our portfolio of completed projects.
Ready to start your remodeling project? Schedule your in-home consultation today and let Ken Spears Construction turn your vision into reality.

