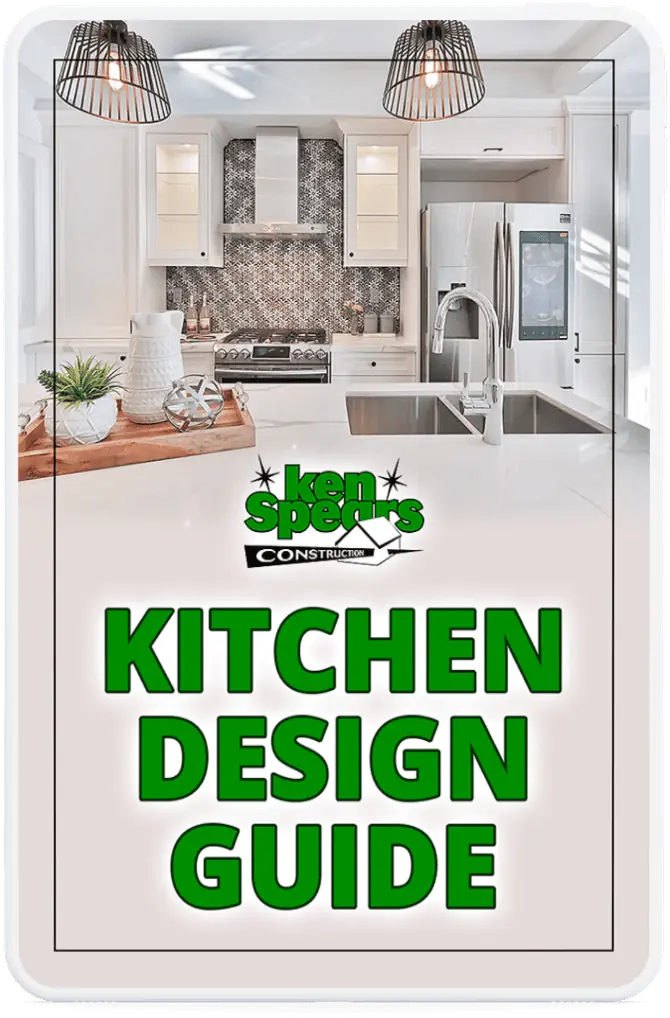As life transitions, so do our homes. For one client, becoming an empty nester marked a new chapter and the need to update their home to fit their new lifestyle. They reached out to Ken Spears Construction to help transform their outdated kitchen.
They wanted a space that was not only beautiful but also functional, reflecting their style and meeting their entertaining needs. Here’s a look at how our team brought their vision to life, creating a stunning kitchen where they can enjoy cooking and hosting in a space that matches their taste.
Overview of the Project
Our client loved their home—it was full of countless memories. But their needs and tastes had evolved. With more time to enjoy their home, they wanted to refresh it with a style that matched their current lifestyle. The kitchen, once a spot for family dinners, now needed to reflect a more refined and functional space that suited their changing tastes.
One of their main goals was to create a kitchen that seamlessly blended style with accessibility. They wanted easy movement and better flow. A key element was adding a new entrance connecting the kitchen to an adjacent room, creating a more interconnected space for everyday use. The result was a new kitchen and a thoughtfully designed living space that is comfortable, stylish, and accessible.
Challenges for the Homeowner
Our client faced a common challenge among many homeowners: an outdated kitchen no longer aligned with their tastes and needs. The once-functional kitchen felt cramped and out of sync with their desire for a more modern, stylish space. The existing soffits above the cabinets made the kitchen feel closed in and limited the potential for storage.
Additionally, their kitchen layout presented a significant accessibility issue. With no direct access to an adjacent room, the flow between spaces was disrupted, making the home feel disconnected and less functional. They wanted a more open, interconnected space that allowed them to move freely.
Creating a new entrance from the kitchen to the adjacent room was a top priority to enhance accessibility and convenience. Balancing these design challenges with the need for a cohesive, modern aesthetic was crucial in bringing their vision to life.
How We Helped Them Reach Their Objectives
To help our clients achieve the kitchen of their dreams, we started by replacing the outdated oak cabinets with stunning rustic hickory, bringing warmth and character to the space. The rich tones of the hickory cabinets added elegance, beautifully complemented by sleek quartz countertops that combined style with durability. The addition of under-cabinet lighting highlighted the new surfaces and created a cozy, inviting ambiance, perfect for everything from quiet mornings to lively gatherings.
One of the biggest transformations came from creating an entrance to the adjacent room, offering the homeowner a space for dining, entertaining, or just a cup of morning coffee. We then removed the old soffits, which allowed us to install ceiling-height cabinets that maximize storage and introduce an open, airy feel to the kitchen. A striking new backsplash tile was added for texture and a modern touch. We also updated the kitchen with a new sink and faucet, providing a blend of functionality and style that met the homeowner’s needs.
Project Images














Design Elements Used
The centerpiece of the remodel was the custom Shaker-style cabinets, featuring classic five-piece drawers painted in Decora White. These cabinets brought a fresh and sophisticated look to the kitchen, while their clean lines and elegant detailing added a touch of traditional charm. The crisp white finish created a bright and inviting atmosphere, making the kitchen feel more expansive and open.
Complementing the new cabinetry, we used Richelieu Modern Steel Pulls in brushed nickel for the cabinet hardware. These sleek, understated pulls added a contemporary edge, blending seamlessly with the overall design while providing a subtle touch of luxury. The kitchen backsplash was transformed with Chaumont 3×12 Sonoma Stone tiles for rich texture and a hint of rustic sophistication. The neutral tones of the stone beautifully harmonized with the cabinetry, enhancing the natural warmth of the kitchen and adding depth to the space.
For the final touch, we selected Benjamin Moore’s 855 Cloud Cover paint, a soft and serene shade that balanced the richness of the hickory cabinets and the elegance of the quartz countertops. The subtle hue enveloped the kitchen in a warm, welcoming glow, creating a cohesive and inviting space that truly feels like the heart of the home. These thoughtfully chosen design elements brought the homeowners’ dream kitchen to life—stylish, functional, and perfectly suited to a new chapter as an empty nester.
Realize Your Perfect Kitchen Today
This remodeling journey was more than just a kitchen upgrade; it was about creating a space to reflect our client’s new lifestyle. With thoughtful design, quality materials, and practical solutions, we transformed an outdated kitchen into a beautiful, functional space. Whether you’re looking to refresh your home or completely reinvent it, Ken Spears Construction is here to help bring your vision to life. Schedule your home remodeling consultation today to start your own transformation. For more ideas and tips, check out our blog and explore our portfolio for inspiration on how we can help you create a space that fits your needs and style perfectly.

