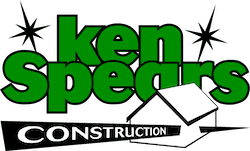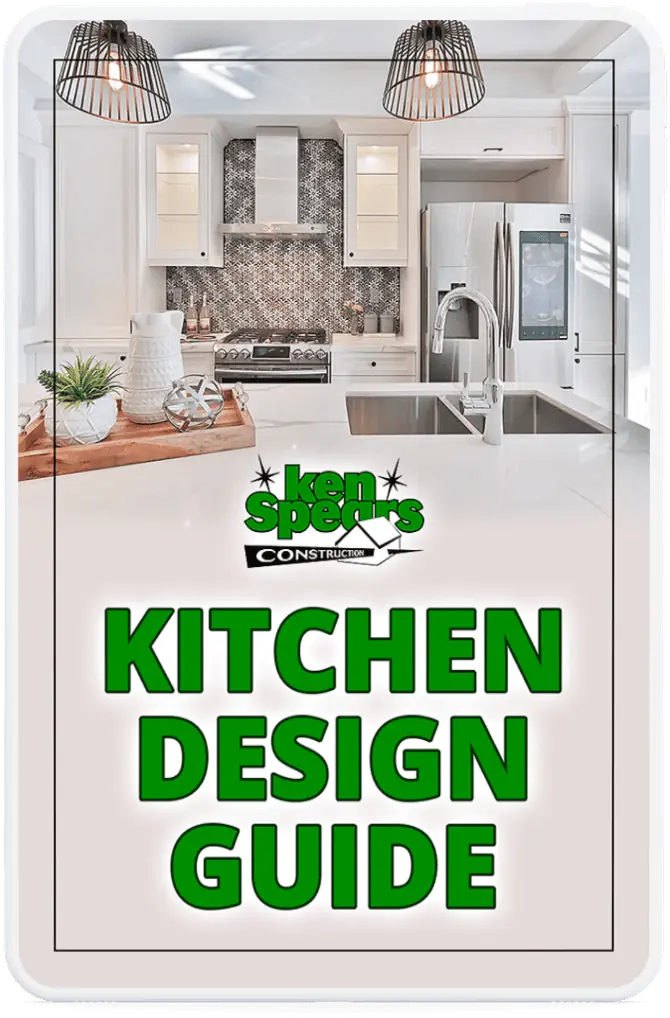A well-designed and functional bathroom can significantly enhance the comfort and value of your home. It is a space where practicality meets relaxation, and achieving the perfect balance between the two is essential. At Ken Spears Construction, we specialize in creating bathrooms that are not only beautiful but also highly functional.
Here, we explore various bathroom design ideas and tips to maximize space, choose the right fixtures, enhance functionality, and personalize your space. Whether you have a small or spacious bathroom, these tips will help you create a more efficient and appealing one.
Maximizing Space
Effective storage solutions are key to maintaining a clutter-free bathroom. They ensure that all essentials are neatly organized and easily accessible.

Built-in Shelves and Cabinets
Integrating built-in shelves and cabinets into your bathroom walls can save valuable floor space and create a streamlined look. These built-in units can be custom-designed to fit the specific dimensions of your bathroom, providing ample storage without infringing on the room’s footprint. They are perfect for storing towels, toiletries, and other bathroom necessities, keeping everything in its place and out of sight.
Utilizing Vertical Space
Making the most of your bathroom’s vertical space is especially useful in small bathrooms with limited floor space. Tall cabinets and shelving units can extend upward, providing additional storage without taking up floor area. Floating shelves above the toilet or along unused wall spaces can also offer convenient storage for decorative items or frequently used toiletries. By stacking storage solutions vertically, you can keep the floor area open and maintain a spacious feel in the bathroom.
Hidden Storage Options
Hidden storage options help maintain a clean and uncluttered appearance in your bathroom. Under-sink cabinets can hide cleaning supplies, extra toilet paper, and other items, using often-overlooked space. Recessed niches built into shower walls or above bathtubs can neatly store shampoos, soaps, and other bath products. Mirrored cabinets provide a reflective surface and double as storage for medicines and small personal items, keeping them out of sight yet easily accessible.
Layout Optimization
An efficient layout is crucial for a functional bathroom, allowing easy movement and access to all fixtures and amenities.
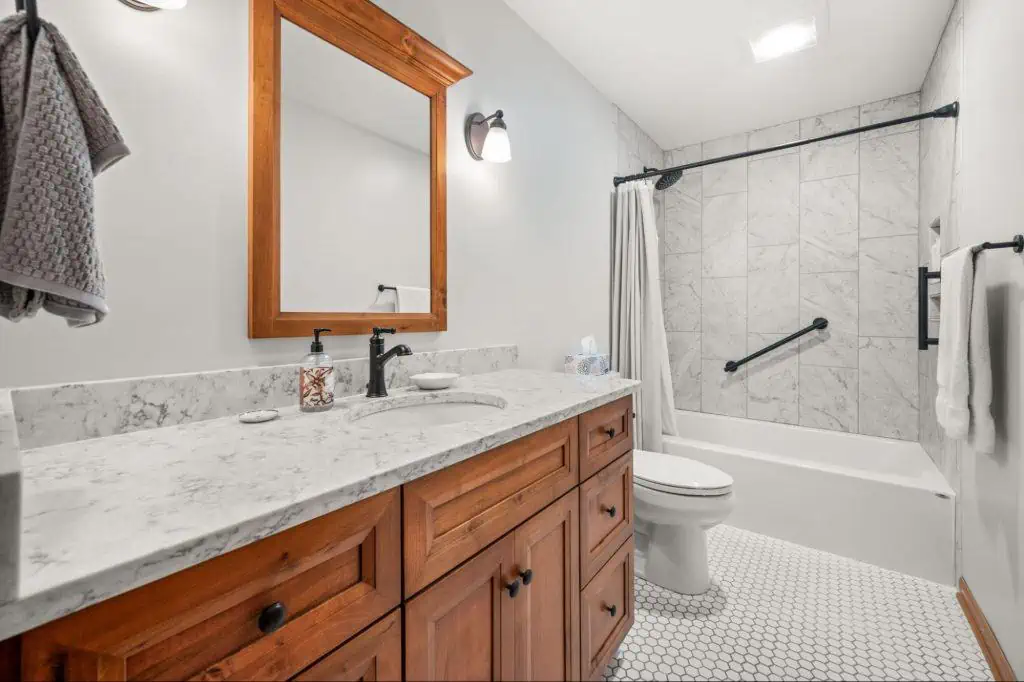
Arrange Fixtures to Maximize Space and Flow
Placing fixtures such as the toilet, sink, and shower should be planned to maximize space and ensure smooth traffic flow. Positioning the sink in a corner can free up more central space in small bathrooms, while wall-mounted toilets can save floor space and make cleaning easier. The shower and bathtub should be placed to allow easy access without obstructing movement. Ensuring that doors and drawers open without hindrance is essential for maintaining an efficient layout.
Ideas for Effective Small Bathroom Layouts
Creative layout solutions can make a significant difference in small bathrooms. Corner sinks are an excellent option for saving space, as they utilize corners that would otherwise be unused. Wall-mounted toilets save space, give a modern look, and make the floor area easier to clean. Sliding doors, whether for the bathroom entry or the shower, can eliminate the need for space to swing open, thereby saving precious floor space. Combining these elements in a thoughtful layout can transform a cramped bathroom into a functional and comfortable space.
Bathroom Design Ideas for Fixtures

Sinks and Vanities
Choosing the right sink and vanity can make a big difference in style and functionality, influencing your bathroom’s overall look and usability.
Sink Styles
There are several styles of sinks and vanities to consider, each with its own set of benefits depending on the size and layout of your bathroom. Pedestal sinks are ideal for small bathrooms as they take up minimal space while providing a classic look. Wall-mounted sinks, attached directly to the wall, offer a sleek and modern appearance and make a small bathroom feel more spacious. Vanities with storage are practical for larger bathrooms, offering ample space to store toiletries and other essentials, keeping the countertop clutter-free.
Tips for Choosing the Right Size and Style
When selecting a sink and vanity, it’s crucial to consider the available space, your storage needs, and the overall design of your bathroom. Measure the area to ensure the sink and vanity fit comfortably without crowding the room. Consider your storage requirements; a vanity with built-in cabinets and drawers might be the best choice if you need more storage.
Toilets
Toilets come in various designs that can help save space and improve comfort, making them essential for bathroom functionality.
Space-Saving Options
Wall-mounted toilets are excellent for small bathrooms, freeing up floor space and creating a streamlined look. These toilets are installed with the tank hidden behind the wall, making the bathroom easier to clean and giving it a modern appearance. Compact toilets are another great option for saving space, designed to fit into tight areas without sacrificing performance or comfort.
Considerations for Comfort and Efficiency
When choosing a toilet, look for features that enhance comfort and efficiency. Dual-flush systems allow you to choose between a full flush for solid waste and a half flush for liquid waste, conserving water and reducing utility bills. Elongated bowls provide additional comfort compared to standard round bowls, making them popular for residential and commercial bathrooms.
Bathtubs and Showers
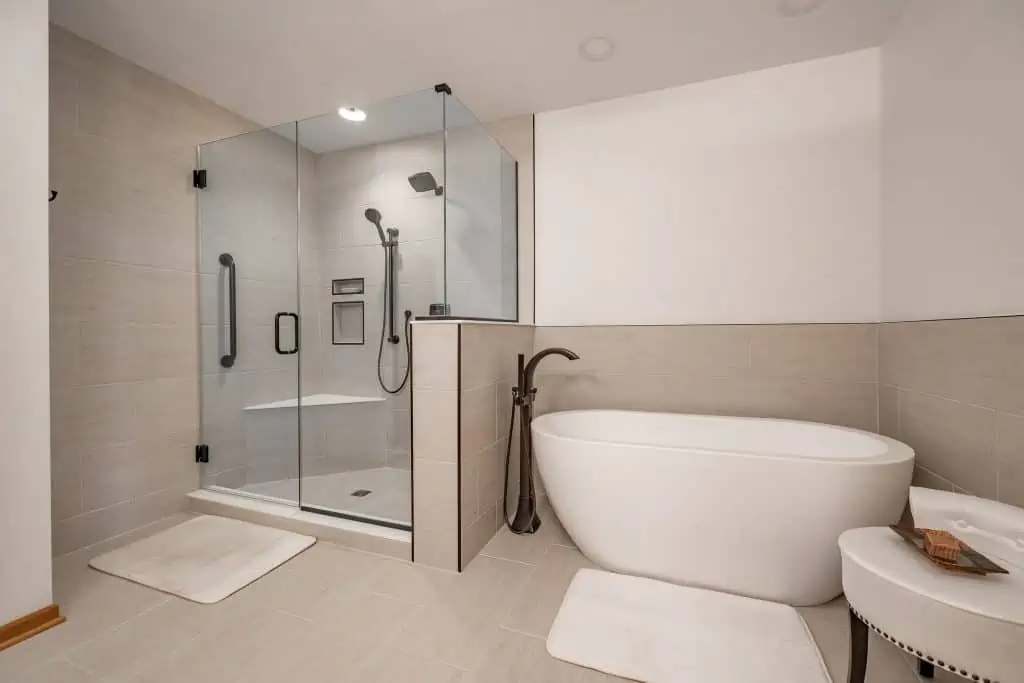
Selecting the right bathtub or shower is essential for both functionality and relaxation, catering to your preferences and the available space in your bathroom.
Freestanding vs. Built-in Tubs
Freestanding tubs can be a focal point in larger bathrooms, offering a luxurious and elegant look. They are available in various styles, from modern to vintage clawfoot designs, allowing you to make a statement. On the other hand, built-in tubs are more space-efficient and practical, often incorporating storage or seating areas around the tub. They are ideal for bathrooms where space is at a premium and provide a clean, integrated look.
Walk-in Showers and Shower/Tub Combos
Walk-in showers are ideal for accessibility and modern design, providing a spacious and open feel. They are easy to enter and exit, making them an excellent option for individuals with mobility issues. Shower/tub combos offer versatility, allowing you to enjoy a relaxing bath and a quick shower in the same space.
Enhancing Functionality
Lighting
Proper lighting can significantly enhance the functionality and ambiance of your bathroom, making it a more pleasant and efficient space.
The Importance of Layered Lighting
Layered lighting is essential in creating a well-lit and inviting bathroom. This approach combines three lighting types: ambient, task, and accent lighting. Ambient lighting provides overall illumination and sets the general mood of the room.
Task lighting focuses on specific areas where activities such as shaving, applying makeup, or grooming are performed, ensuring these tasks can be done precisely. Accent lighting adds depth and highlights architectural features or decorative elements, creating a warm and welcoming atmosphere. By incorporating these layers, you can achieve a balanced and versatile lighting scheme that caters to all your bathroom needs.
Bathroom Ideas for Selecting and Placing Light Fixtures
When selecting and placing light fixtures, consider the functionality and aesthetics of each type. For task lighting, vanity lights are essential. Install them on either side of the mirror to reduce shadows and provide even illumination for grooming activities.
Ceiling or recessed lighting is ideal for ambient lighting, ensuring the room is well-lit. For accent lighting, consider using wall sconces, LED strips, or under-cabinet lights to highlight specific areas or features, such as a beautiful backsplash or a decorative alcove. Proper placement of these fixtures can enhance your bathroom’s functionality and visual appeal.
Ventilation
Good ventilation prevents mold and mildew and maintains a healthy bathroom environment. Without proper ventilation, moisture can accumulate, leading to unpleasant odors and potential damage to fixtures and finishes.
Ensuring Proper Ventilation
To ensure proper ventilation, install high-quality exhaust fans that effectively remove moisture and odors from the bathroom. These fans should be strategically placed in areas with the highest moisture levels, such as near the shower or bathtub. In larger bathrooms, you might need multiple fans to achieve adequate ventilation. Regularly using these fans will help keep the air fresh and dry, reducing the risk of mold growth and maintaining a healthier environment.
Tips for Choosing and Installing Exhaust Fans
When choosing an exhaust fan, consider the size of your bathroom to select a fan with a suitable capacity. The fan’s capacity is measured in cubic feet per minute (CFM), and a higher CFM rating is needed for larger bathrooms. Ensure the fan is correctly vented to the outside to effectively expel moist air, as venting into the attic or other indoor spaces can lead to moisture buildup and damage.
Accessibility
Designing for accessibility ensures that your bathroom is safe and usable for everyone, regardless of age or physical ability. An accessible bathroom promotes independence and reduces the risk of accidents.
Designing for All Ages and Abilities
To design a bathroom that accommodates all ages and abilities, incorporate features that enhance safety and ease of use. Grab bars are essential for support and stability, especially near the toilet, shower, or bathtub. Non-slip surfaces like textured tiles or slip-resistant mats can prevent falls and improve safety.
Easy-to-reach storage solutions, like lower cabinets or open shelves, ensure that items are accessible to everyone, including those with mobility challenges. These features create a safer and more user-friendly bathroom environment.
Incorporating Accessibility Features
Ensure that your bathroom layout and fixtures accommodate the needs of all users by incorporating accessibility features seamlessly into the design. Consider installing a walk-in shower with a low or no threshold, making it easier for individuals with mobility issues to enter and exit. Adjustable showerheads and handheld sprayers can provide flexibility for different users.
A raised toilet seat or comfort-height toilet can be more comfortable for those with joint or mobility issues. Additionally, wider doorways and sufficient clear floor space allow for easy maneuvering, whether for individuals using walkers or wheelchairs. By thoughtfully incorporating these features, you can create a functional and inclusive bathroom.
Aesthetics and Personalization
Color Schemes
The right color scheme can significantly impact the ambiance of your bathroom, making it feel more spacious, inviting, and cohesive.
Popular Color Palettes for Bathrooms
Neutral tones, pastels, and cool colors are among the most popular choices for bathroom color schemes. Neutral tones like whites, grays, and beiges create a clean, timeless look that can easily be updated with changing trends. Pastels, such as soft blues, greens, and pinks, add a touch of warmth and tranquility, making the space feel more welcoming. Cool colors, including shades of blue and green, evoke a sense of calm and relaxation, ideal for creating a spa-like atmosphere.
Tips for Choosing Colors
When selecting colors for your bathroom, consider how they will interact with the space and light. Light colors can make a small bathroom appear larger and brighter, while darker shades can add depth and a touch of sophistication. To enhance the sense of space, opt for a monochromatic palette with varying shades of the same color.
Use accent colors to add visual interest and personality to your bathroom. For instance, a bold color on an accent wall or colorful tiles in the shower area can create a striking focal point without overwhelming the space.
Materials and Finishes
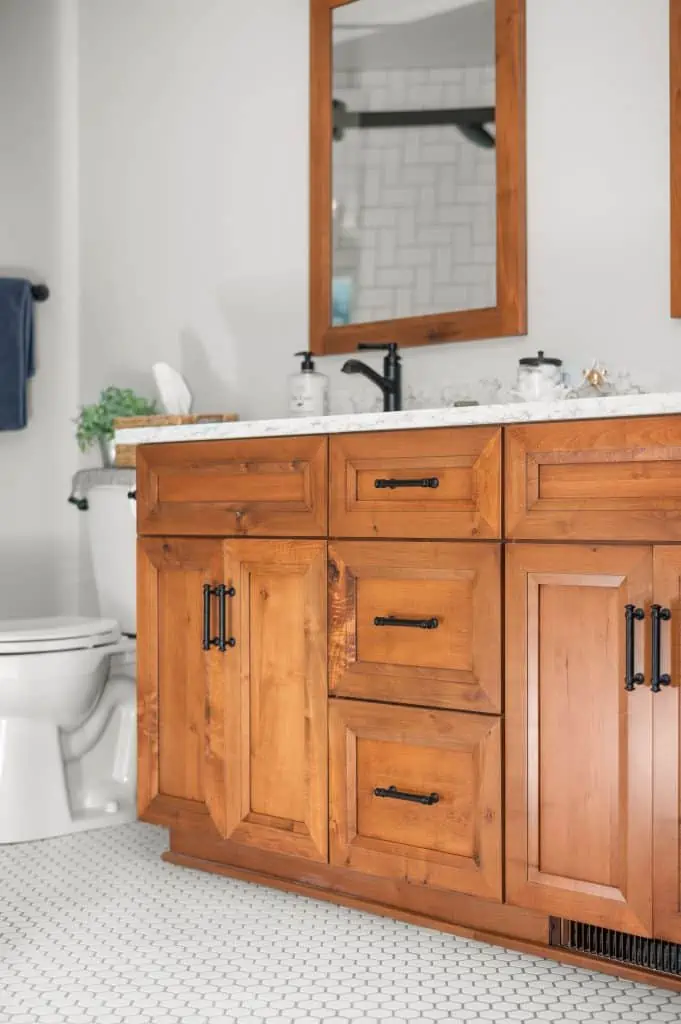
Choosing durable and water-resistant materials is essential for ensuring the longevity and functionality of your bathroom. Coordinating finishes on fixtures and accessories can create a cohesive and polished look.
Durable and Water-Resistant Materials
Opting for durable and water-resistant materials is crucial in a bathroom, where surfaces are regularly exposed to moisture and humidity. Ceramic and porcelain tiles are excellent choices for flooring and walls, as they are both water-resistant and easy to clean. Quartz countertops are durable and non-porous and offer a range of colors and patterns to suit any design style.
Consider materials like laminate for cabinetry, which can withstand the bathroom’s humid environment without warping or deteriorating.
Matching Finishes for a Cohesive Look
Coordinating the finishes on your bathroom fixtures and accessories can help create a unified and harmonious design. For example, if you choose brushed nickel for your faucet, consider matching it with the shower head, towel bars, and cabinet hardware. This consistency in finishes ties the different elements of the bathroom together, creating a seamless look.
Mixing metals, such as matte black with brushed gold, can add a contemporary and stylish touch, but be mindful of balancing the elements to maintain cohesion.
Transform Your Bathroom with Ken Spears Construction
A well-designed and functional bathroom is essential for both comfort and practicality. Maximizing space, choosing the right fixtures, enhancing functionality, and personalizing your design allows you to create a bathroom that meets all your needs and preferences.
Explore our portfolio for examples of our bathroom remodeling projects, and check out our blog for more bathroom design ideas, helpful tips and guidelines. Ready to transform your bathroom? Schedule an in-home consultation with Ken Spears Construction today and start planning your dream bathroom remodel.
