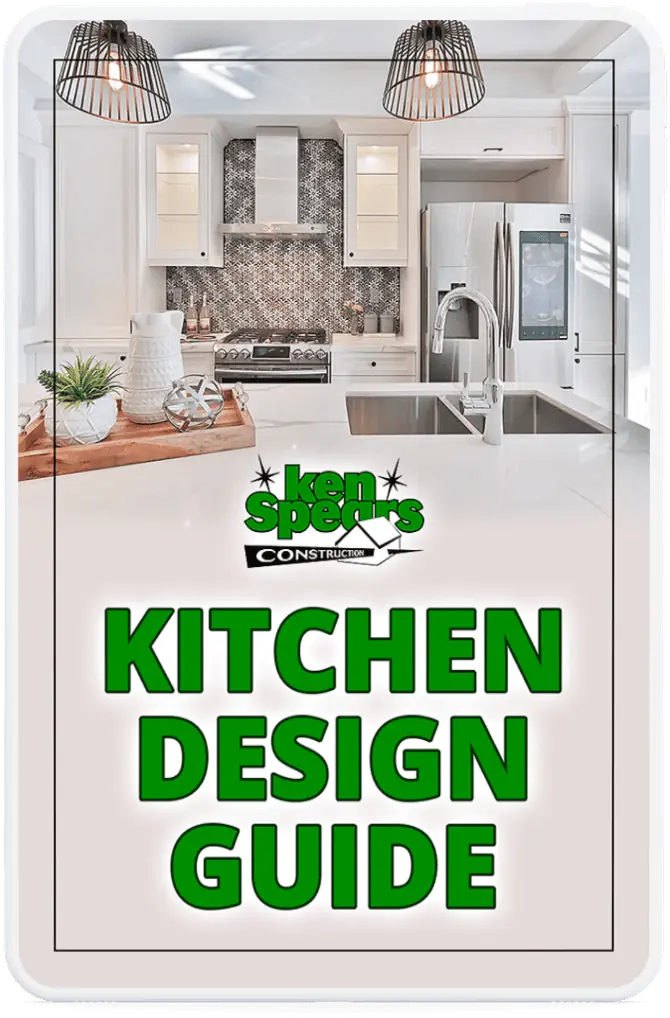A lot of photos of remodeled kitchens seem to come from homes where there’s plenty of space to put everything you want into your new kitchen. But what if the kitchen in your DeKalb home is smaller—and increasing the size simply isn’t an option? Here’s a look at 6 ways to maximize space in a smaller kitchen that can make your kitchen more beautiful and usable.
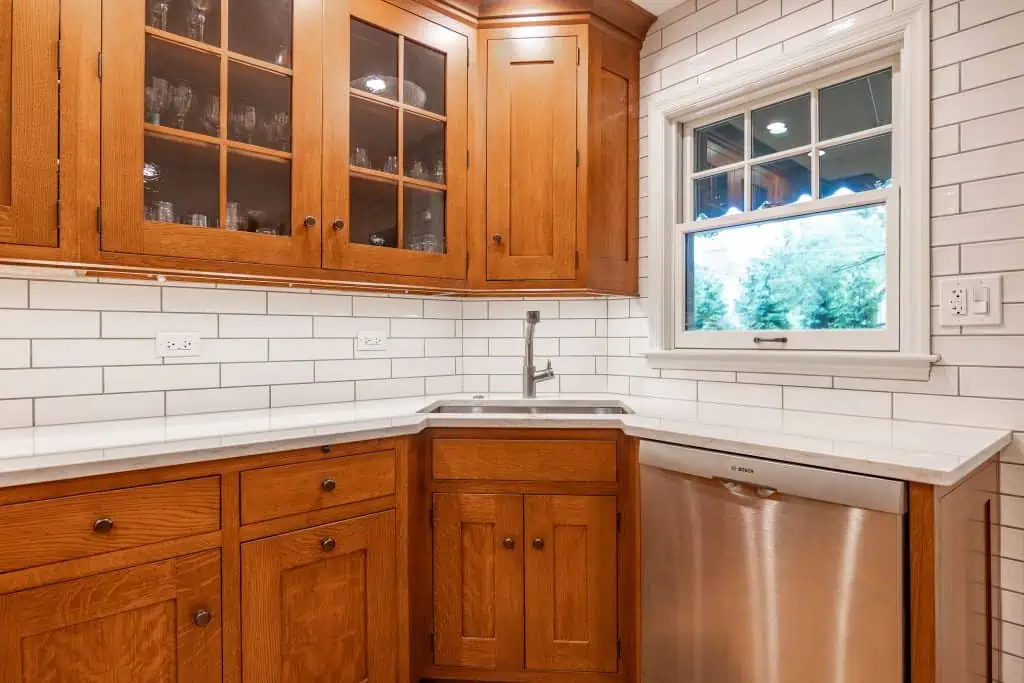
Think Portable
These days, people love their kitchen islands. But what if there just isn’t enough room to squeeze an island into your kitchen? One option is to make your island portable. You can have an “island on wheels” that has a chopping block on top and open sides that allow for storage. You can then move it into the part of the kitchen where you’re working and then put it pack out of the way when you’re done.
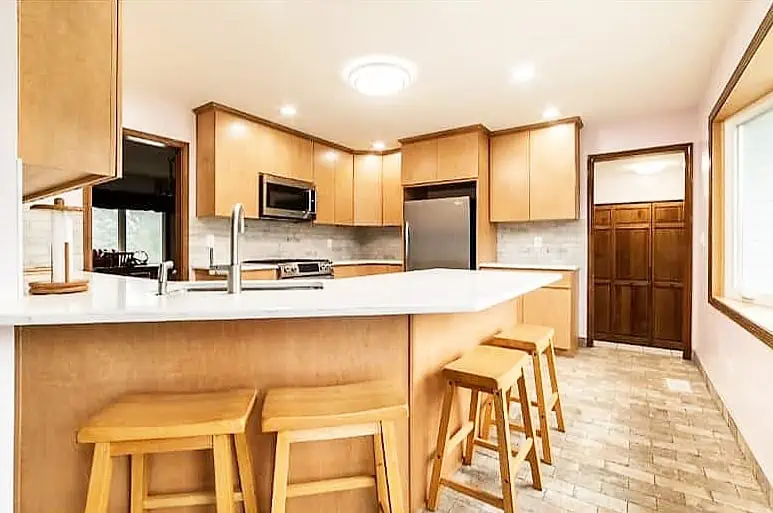
Install a Pass-Through to Your Dining Area
You may not be able to take out a wall to open up your kitchen to include your dining area because of structural restraints. But you may be able to cut a pass-through window in the wall that separates your kitchen from your dining area. Not only does that make it easier to get food from the kitchen to the dining area, but it also creates visual space in the kitchen—making it feel bigger.
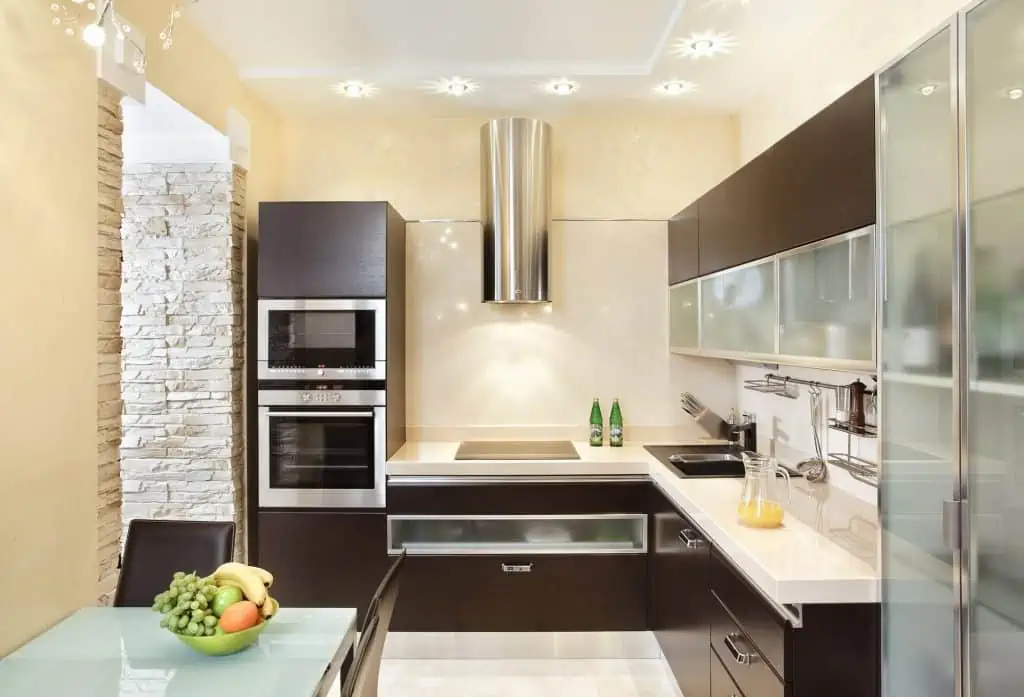
Create More Visual Space
One way to create additional visual space by using a mirrored backsplash. It doesn’t actually create usable space, but it can make the kitchen feel less crowded. Another option is to either install a new window instead of a backsplash—or to increase the size of your current kitchen windows. More natural light makes the room feel bigger. You may even want to install a window that extends down to the countertop. One place where that works is behind the sink (where there is usually a window already). The only downside is that you may occasionally spray the window when you’re doing dishes—but that’s really not much of a drawback if you want to add additional natural light to your kitchen.
Want More Design Tips? Take a look at our Kitchen Design Guide
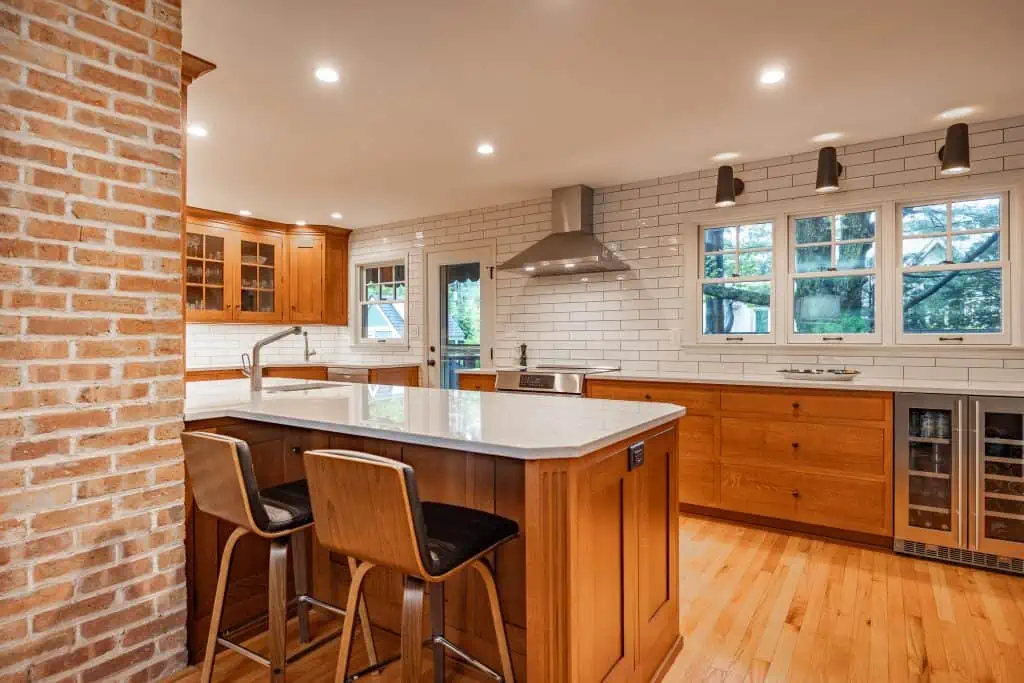
Get the Most Out of Your Island
Maybe you have space for a narrow island in the kitchen, but just barely. One way to get the most out of your island is to install cabinets in the island that open from both sides. That makes it easier to access stored items without having to get down on your hands and knees.
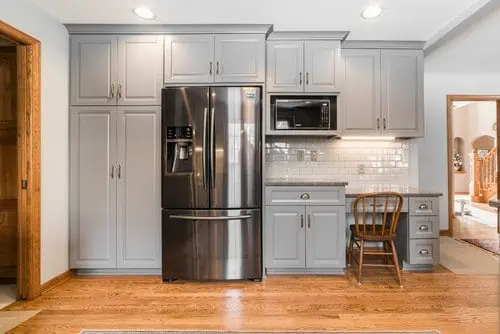
Move Your Upper Cabinets Up
Most upper kitchen cabinets start 20 inches or so above the countertop. Moving the cabinets up a few inches (starting them at 24 or more inches above the countertop) creates more visual space above the counter. Again, you may not pick up actual space, but things will feel less crowded. Here’s a post about additional kitchen cabinet ideas.
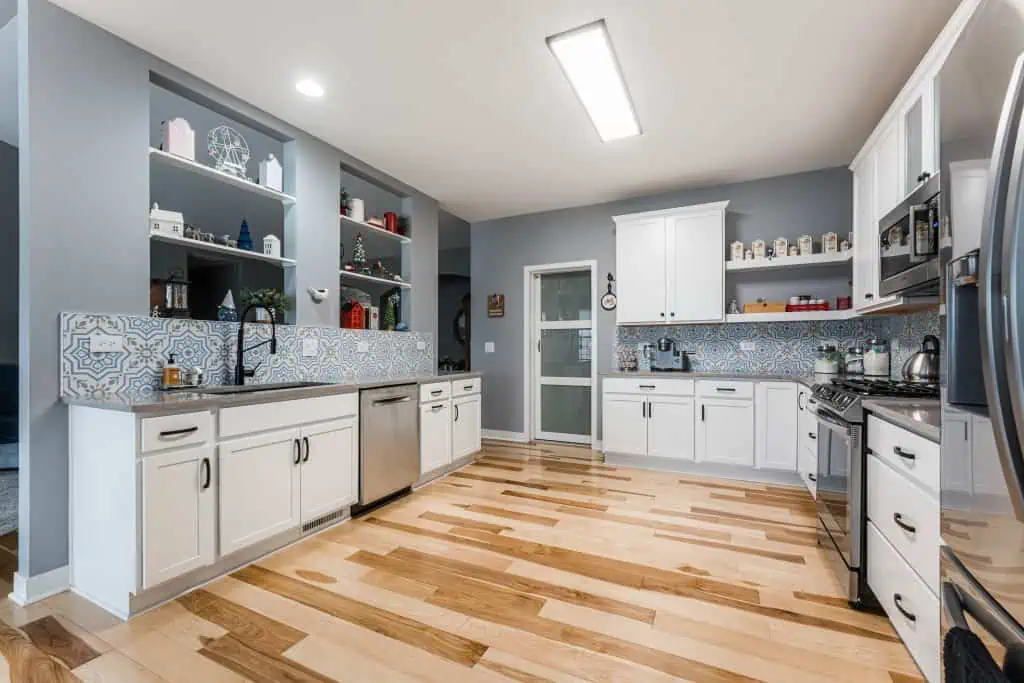
Create “Between the Studs” Storage
Open storage is a popular trend in many kitchens today. One way to use that design trend to your advantage is to build in storage in the spaces between the studs in your kitchen. You can have shallow, built-in shelves that will help you get items off the counter (things such as canisters, oil and vinegar dispensers, salt and pepper shakers, etc.). That leaves your counters less cluttered (which is visually appealing) and also frees up work space.
When increasing the actual size of your kitchen isn’t an option, you and your remodeler just have to get creative and find ways to maximize the space you have.

