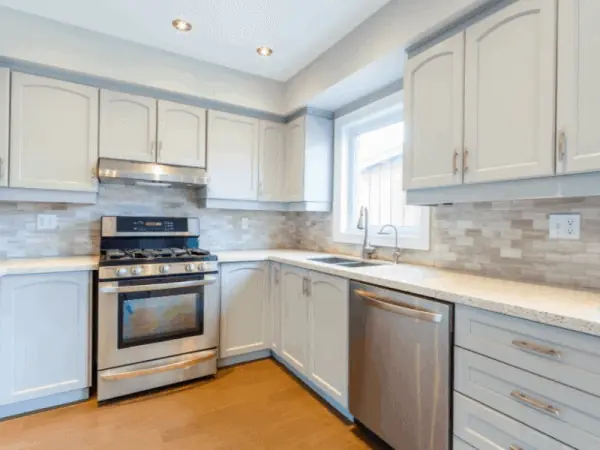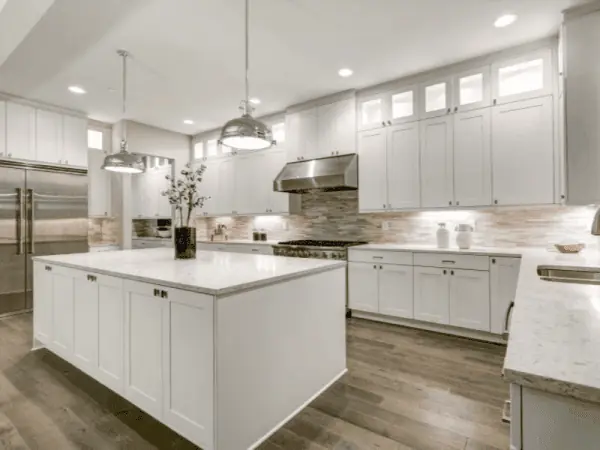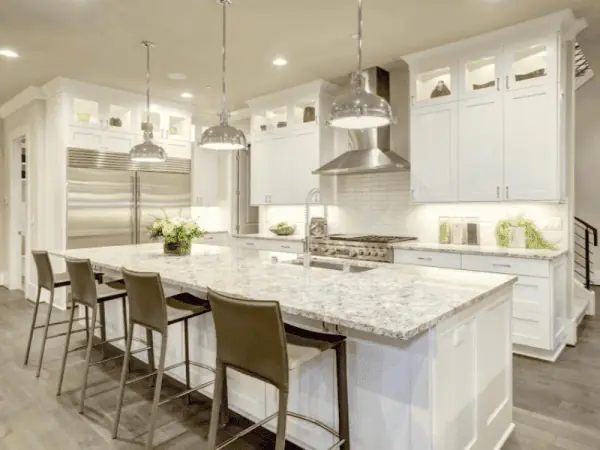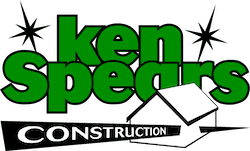If you feel like you’ve outgrown your DeKalb kitchen, you may be thinking about making some changes. It may be that you don’t need a bigger kitchen as much as you need one that if more efficient. Here’s a helpful article that shares 6 ways to maximize space in a smaller kitchen. On the other hand, you may want to completely redesign your kitchen. But what is that going to cost you? The cost, of course, is going to depend on exactly what kind of kitchen you want to end up with. Here’s a look at the costs involved in three typical (but different) kitchen remodels.
Actual Costs to Provide You with Guidance

The costs for the three projects we’ll highlight come from the Remodeling 2019 Cost vs. Value Report (www.costvsvalue.com) © 2019 Hanley Wood Media Inc. Complete data from the Remodeling 2019 Cost vs. Value Report can be downloaded free at www.costvsvalue.com. The jobs highlighted were done in the Chicago metro area. Also, the specifications for each job may be slightly different (in scope and materials) than what you envision for your DeKalb kitchen, but they do provide a range so that you can begin planning.
A Minor Midrange Kitchen Remodel

For this project, we’ll assume that your current kitchen is functional—but dated. It’s more of an updating and refreshing of a kitchen that’s actually working pretty well for you. The specifications assume you have a 200-square-foot kitchen with 30 linear feet of cabinetry and countertops. The plan calls for leaving the kitchen cabinet boxes in place. The fronts, however, will be replaced with new shaker-style wood panels and drawer fronts. New hardware is also included in the project. A new cooktop/oven range and energy-efficient slide-in refrigerator will be installed. Existing countertops will be replaced with new laminate countertops. The project also includes the installation of a mid-priced sink and faucet. New resilient flooring will be added and walls, trim, and ceiling will be painted. The cost will be $27,798.
At resale, you can expect to recover $20,192 of your cost (72.6 percent).
A Major Midrange Kitchen Remodel
This project assumes you want to do a bit more to make your kitchen meet your functional and aesthetic requirements. This plan also assumes that you have a 200-square-foot kitchen with 30 linear feet of semi-custom wood cabinets. It also assumes including a 3×5-foot island; laminate countertops; and standard double-tub stainless- steel sink with standard single-lever faucet. An energy-efficient range with vented range hood will also be installed. The plan also calls for a built-in microwave, dishwasher, and garbage disposal. Custom kitchen lighting will also be added. New resilient flooring will be installed. The walls, trim, and ceiling will be painted. The cost will be $79,825.
At resale, you can expect to recover $24,589 of your cost (54.9 percent).
Related: What Should be Included in a Remodeling Contract
A Major Upscale Kitchen Remodel

If you’re after a more customized and upscale renovation of your current kitchen you may be in the market for the following kind of kitchen remodel. This plan would start with the same 200-square-foot kitchen, but there are some notable changes. The 30 linear feet of cabinets and countertops will be replaced with top-of-the-line custom white cabinets that feature built-in sliding shelves and other interior accessories. Stone countertops with imported ceramic- or glass-tile backsplash will be installed. A built-in refrigerator will be added, as will a commercial-grade cooktop and vent hood. A wall oven and built-in microwave unit are also included. The remodeling includes the Installation of a high-end under-mount sink with designer faucets and water filtration system. New general and task lighting will be added that include low-voltage undercabinet lights. Flooring options could be tile or similar flooring that looks like wood. The cost will be $156,610.
At resale, you can expect to recover $82,905 of your cost (52.9 percent).
Will This Be Your Price?

These examples are based on actual jobs done in the Chicago metro area—but they’re only estimates of general types of jobs. The materials you choose and the amount of customization you do will have an impact on your actual cost. These projects do provide you with a broad brushstroke look at the differences between varying types of projects.
Making Sure You Get What You Want
Regardless of the scope of your project, you want to get results that will make you happy. That’s why good communication with your builder is essential. Here’s a post that walks you through how to communicate your unique style to your contractor. Of course, it’s equally important that the person designing your kitchen be able to pass on this information to the people who are doing the actual remodeling. That’s where a design-build remodeling company (such as Ken Spears) really stands out. The designers and builders are part of the same team. That means details don’t get dropped between design and the actual building of your kitchen.

