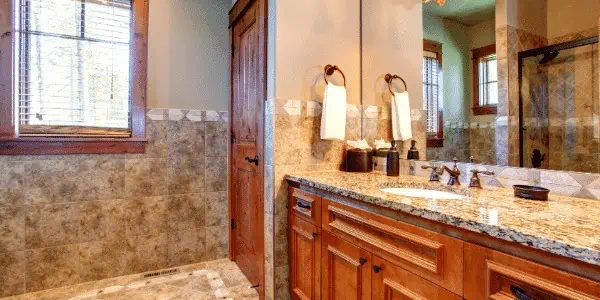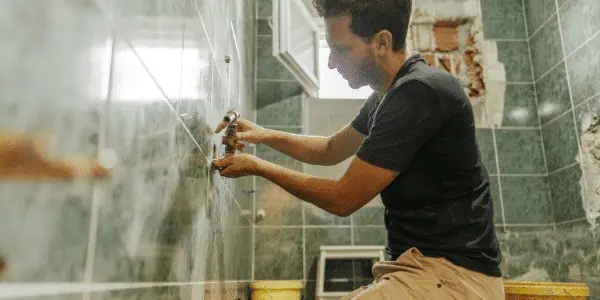No matter why you’re remodeling your bathroom, it’s exciting to envision the final product and how it will contribute to the daily comfort and convenience of your household for years to come.
However, getting from Point A to Point B is a process and one that will require a significant amount of time and focus over the coming weeks or months. Even if you’ve hired a professional contractor to help with your bathroom remodel in Northern Illinois, the project involves and affects you both directly and indirectly. Understanding the typical steps to remodel a bathroom can help you establish realistic expectations and adjust your daily routine accordingly.

How to Remodel a Bathroom: Step by Step
Before your team starts bringing equipment on site and prepping your bathroom, there is another whole part of the project: the design phase. Over the course of several weeks, you will establish a bathroom remodeling budget and decide on your new layout and design style for the space.
This is where you get to decide your scope of work, or how you specifically want to upgrade your Northern Illinois bathroom. Are you wanting a simple refresh to address wear and tear and update the look or do you need a complete bathroom makeover that involves tearing out and replacing all major bathroom components and possibly changing the size or configuration of the room?
Based on your budget and intention for the project, your design-build remodeler can help you devise a plan to accomplish your goals and select materials, fixtures and special features that look and function how you desire.
Once the planning, budgeting and design phase is complete, your project will advance to the construction phase. Here are the bathroom remodeling steps involved at this point in the project:
1. Demo Your Space
During demolition, the construction crew will remove any flooring, fixtures, and tile work that is not part of the new design for your bathroom. You may envision a demo as simply swinging a sledgehammer at the wall, but it should be done in a controlled, methodical manner to protect any features of the bathroom that are being left intact. Your team also will check for any underlying structural issues, pest damage, or mold that needs to be addressed before moving on.
2. Plumbing and Electrical Rough-ins
Next, your contractor will have tradespeople lined up for updating your plumbing system and reworking the electrical wiring while the space is entirely exposed. This work may involve running a water line extension; replacing the toilet flange; modifications to add a second bathroom sink; relocating or installing additional electrical outlets; and adding hookups for lighting, to name a few.
3. Install Shower and/or Tub Base
Your bathroom remodel will next include the installation of the base for your new bathtub, shower or both. If you’re adding a standalone tub, you won’t install the fixture until after your tile is laid and the walls are painted. However, your team may also lay down the shower pan during this step.
4. Close the Walls
At this point, your team will add insulation and close the exposed walls in your bathroom. Often, a cement board and a vapor barrier are installed in the shower or near the tub, as those areas tend to get damp and collect moisture. Drywall is typically used for the other walls.
5. Lay New Tile
There are several ways to incorporate tilework into your bathroom: in and around your shower, including the shower floor; for a bathtub surround; on the walls; and for your general bathroom flooring. Regardless of the tile material, shape, and size you’ve selected to match the rest of your bathroom aesthetic, it will be installed during this next step.
6. Paint the Walls
From there, your walls will be given a fresh coat of paint before your main fixtures are installed to avoid them getting splattered. It’s best to choose an interior paint with a high-quality semi-gloss or satin finish that is easy to clean and includes antimicrobial additives to help prevent the formation of mold and mildew.
7. Install New Vanity, Sink, Toilet, and Shower Door
Next, your team can install your major fixtures, including your new bathroom vanity and sink, toilet, and bathtub. They also will install the door for your walk-in shower enclosure, if that’s part of your bathroom remodel. All these fixtures will be connected to your plumbing system by a professional at this point. The electrician will also install and hook up your new light fixtures and connect the exhaust fan.
8. Add the Finishing Touches
Finally, you can finish off your bathroom with surface accessories, such as towel bars, light switch covers, and shelves. With the completion of these last few tasks, your team then cleans up the job site and gets it ready for inspection and/or a final walk-through.

Can I DIY Bathroom Remodel?
Whether for budgetary reasons or because you enjoy home improvement projects, you may be tempted to do your bathroom remodel on your own without the help of a professional contractor. A DIY bathroom remodel is feasible, depending on your skill level and the scope of work. For example, repainting the walls and replacing bathroom hardware—including tower racks or grab bars—are relatively simple tasks for the handy homeowner.
However, once you start getting into more extensive work or structural changes, there are several important things to consider before deciding to handle the project alone. For example, you’ll want to evaluate the upfront costs of bathroom remodeling, whether you’ll need to pull permits and where you can source materials.
If you’re not sure what you’re doing, you can potentially draw out the duration of your project and waste materials on work not being completed properly. There are also tasks, such as rewiring and laying new pipes, that require the help of a professional so they are done safely and up to code. If you’re attempting a major upgrade to your bathroom in Northern Illinois, you can save yourself time, money and heartache by hiring a professional to guide you through the process and ensure everything is done right the first time around.
Remodeling a Bathroom in Northern Illinois
When you’re renovating a bathroom in DeKalb or Kane counties, each step you take builds on the previous one to create a smooth, efficient process. At Ken Spears Construction, we will give you an overview of when your bathroom remodel will start and finish, as well as the work scheduled in between, before heading to production. Even once the onsite work is underway, we prioritize communication to keep you updated on what steps are taking place and answer your questions.

