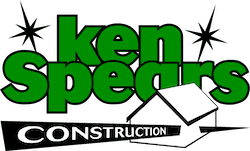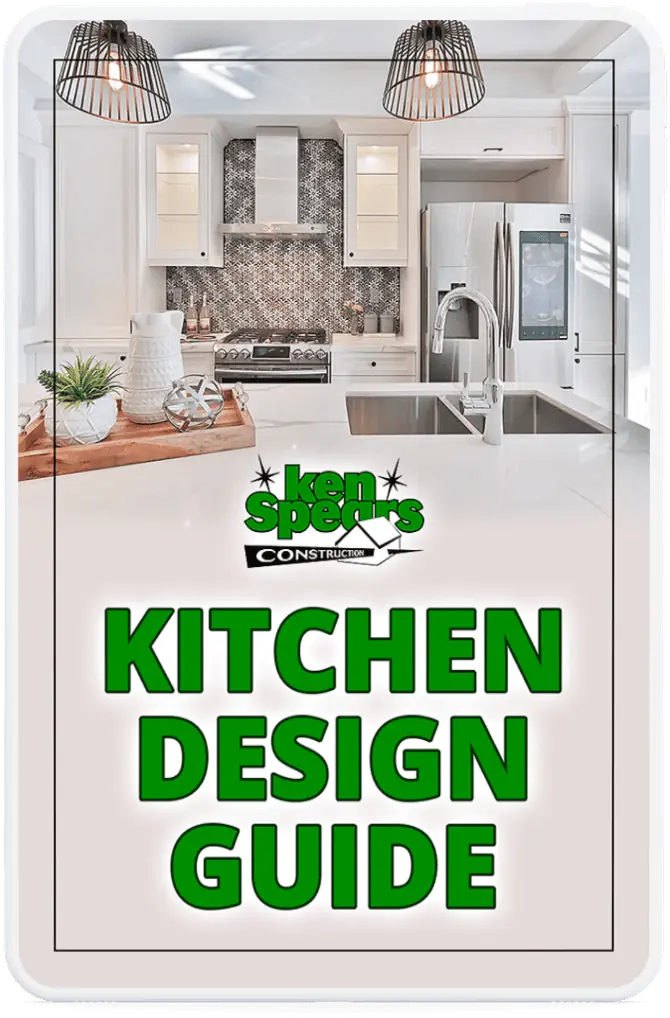The kitchen is the hub of our home. It’s where meals are made, stories are shared, projects are completed, and bonds are forged. It’s more than just a cooking space; it’s the nucleus of the home.
When starting your remodeling project, you have the chance to create a kitchen that seamlessly blends form and functionality. Here, we discuss how to do that, with kitchen design ideas, insights and tips to help you achieve a space that is both visually stunning and highly practical.
Maximize Space Utilization

The first step in crafting an efficient kitchen is to assess its layout. Identify areas where space can be optimized to enhance functionality. Imagine how you’ve been using your kitchen and where things could improve.
Take note of those nooks and crannies that seem underutilized or cramped. Vertical space is often overlooked but can be a game-changer. Consider installing tall cabinets or shelves to store infrequently used items, keeping everyday essentials within arm’s reach.
Pull-out pantry shelves or drawers can maximize storage capacity for smaller kitchens without sacrificing precious square footage. To make the most of limited space, embrace multi-functional furniture pieces like kitchen islands with built-in storage or extendable dining tables.
Kitchen Design Ideas for Ergonomics
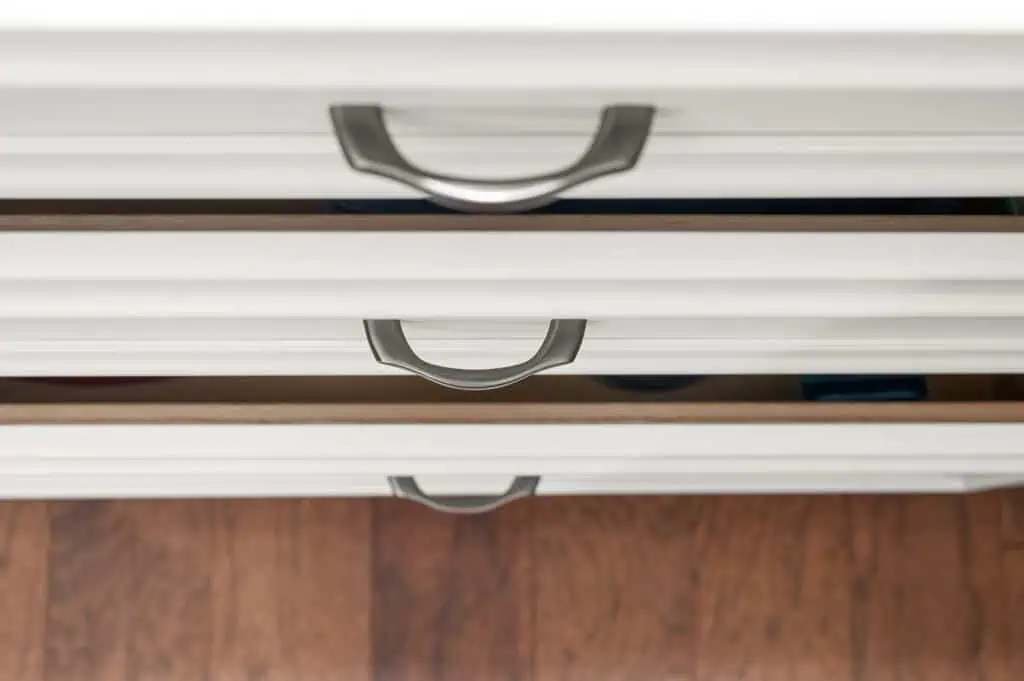
Cooking should be a joy, not a chore. Design your kitchen layout with ergonomics in mind to ensure comfort and efficiency. The “kitchen work triangle” concept is a guiding principle, advocating for a triangular sink, stove, and refrigerator layout to minimize unnecessary movement while cooking.
Install adjustable height countertops or pull-out cutting boards to accommodate users of varying heights, reducing strain on the body. Soft-close cabinet doors and drawers add a touch of luxury and prevent slamming, minimizing noise in the kitchen and preserving tranquility.
Choose Durable and Easy-to-Maintain Materials
Ease of maintenance is essential in a well-designed kitchen. Opt for materials that marry aesthetics with practicality. Quartz or granite countertops offer durability and resistance to scratches, stains, and heat damage, ensuring longevity without compromising style. Ceramic or porcelain flooring tiles are easy to clean and lend a timeless appeal to the space. Invest in high-quality, stainless steel appliances—they elevate the kitchen’s aesthetic and withstand the rigors of daily use with ease.
Incorporate Smart Storage Solutions
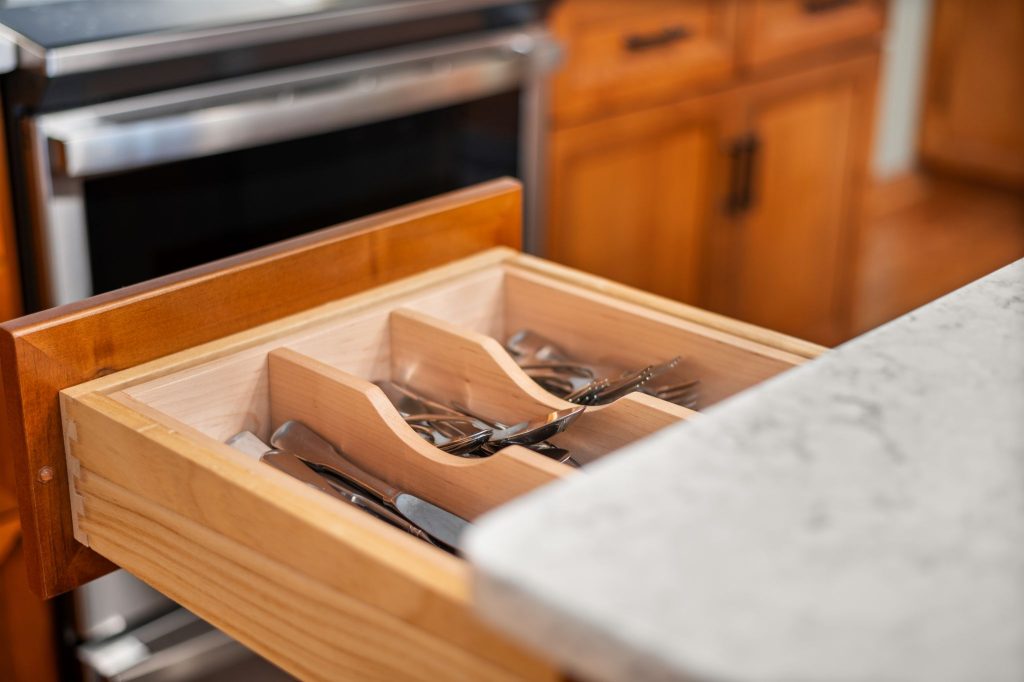
An organized kitchen is a joy to work in. Embrace innovative storage solutions to keep clutter at bay and streamline your culinary endeavors. Pull-out spice racks, drawer dividers, and tray organizers maximize storage space while keeping ingredients easily accessible.
Don’t overlook the potential of corner cabinets—utilize rotating shelves or pull-out trays to make the most of otherwise wasted space. Wall-mounted racks or hooks for pots, pans, and utensils free up cabinet space and add a decorative flair to the kitchen.
Prioritize Lighting
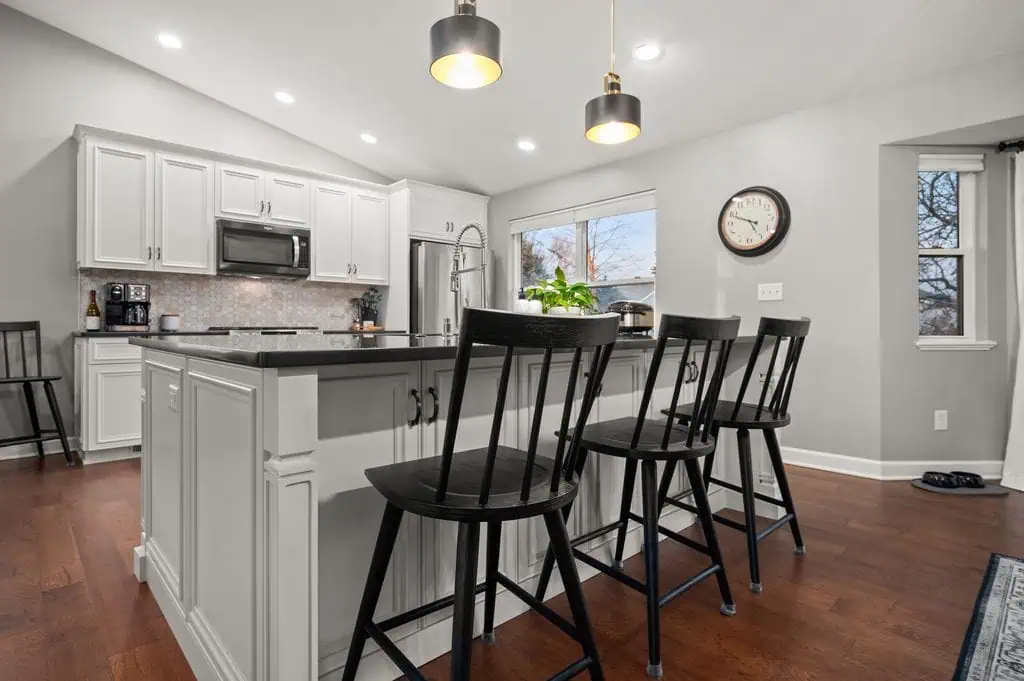
Lighting plays a pivotal role in design, but it’s often overlooked until the final stages. In the kitchen, it’s not just about functionality; it’s about creating an ambiance that complements your home’s style, what’s needed for functionality, and the mood you want to create.
- Tailor lighting to tasks
Think about the tasks you complete in your kitchen. Ensure ample brightness for tasks like recipe reading, with under-cabinet lighting to eliminate shadows.
- Use Lighting to Show it Off
Remember to get your showcase cabinets prewired for lighting to accentuate your treasures.
- Make a Statement
Position your statement light centrally and proportionately over an island or dining table for maximum impact.
- Communicate with Your Contractor
Coordinate with your contractor early in the project to ensure proper wiring placement.
Infuse Personal Style
Your kitchen should be a reflection of your unique taste and personality. Don’t shy away from infusing personal touches into the design. Select a color scheme that complements the overall aesthetic of your home, adding warmth and character to the space.
Incorporate decorative elements such as pendant lighting, artwork, or plants to create an inviting atmosphere that beckons guests to linger. Experiment with textures and materials to add depth and dimension, transforming your kitchen into a haven of comfort and style.
Get Started on Your Functional Kitchen Remodel
Designing a kitchen that seamlessly blends form and functionality is a labor of love that Ken Spears Construction takes seriously! By maximizing space utilization, prioritizing ergonomics, selecting durable materials, embracing smart storage solutions, and infusing personal style, we can create a kitchen that meets your needs and elevates your lifestyle. At Ken Spears Construction, we specialize in bringing dream kitchens to life, ensuring you can trust us with your remodeling project.
Explore our portfolio and featured projects for more kitchen design ideas, then contact us today to plan your perfect balance of form and functionality in your kitchen.
