Downsizing from a spacious single-family home to a cozy townhome is a significant life change. Still, making your new space your own can also be an exciting opportunity. Ken Spears Construction recently had the pleasure of helping a retired couple turn their newly purchased townhome kitchen into a more functional and stylish area. We’ll walk you through transforming their outdated kitchen into an efficient and visually stunning space that suits their needs and style perfectly.
Overview of the Project
While our clients loved the layout of their new home, they wanted to modernize the kitchen and infuse it with their unique personality. Their objectives were clear: update the kitchen materials, create more space for entertaining, add room for family dining, increase storage, and refresh the lighting fixtures.
Challenges for the Homeowners
The homeowners faced several challenges with their existing kitchen. First, their kitchen was outdated and didn’t match their modern taste. Second, they sought more space around the kitchen island to host gatherings with friends and family. They needed ample room to incorporate a long kitchen table to accommodate family dining. Additionally, the existing wall cabinets fell short of meeting their storage requirements, so they wanted to eliminate a kitchen desk and install additional cabinets. They also aimed to update the lighting and fixtures in their revamped kitchen to achieve a more contemporary ambiance.
How We Helped Them Reach Their Objectives
We were tasked with crafting the ideal kitchen space, and we started by eliminating the outdated soffits in the kitchen, giving the room spaciousness and a contemporary ambiance. We then upgraded the lighting and fixtures, infusing the room with a rejuvenated and welcoming glow.
We then improved the cabinetry, replacing the existing units with exquisite rustic maple wood cabinets adorned with a rich sable stain finish. We also introduced decorative end panels and corbels to the new kitchen island.
We strategically replaced the existing wall cabinets with taller counterparts to optimize storage capacity and integrated roll-out shelves within the base cabinets, ensuring effortless access. We added a striking tile backsplash as a finishing touch, culminating in a kitchen space that harmoniously blends functionality and aesthetic appeal.
Project Images
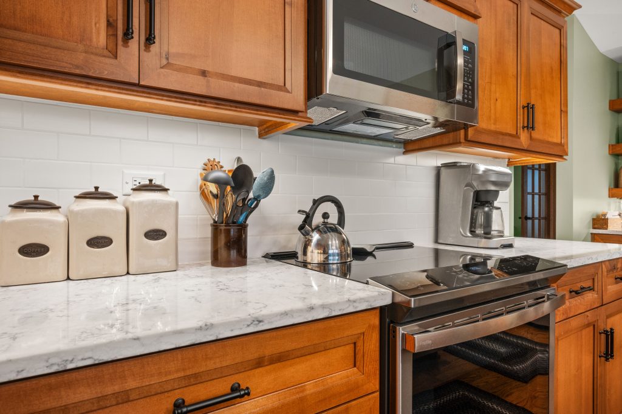
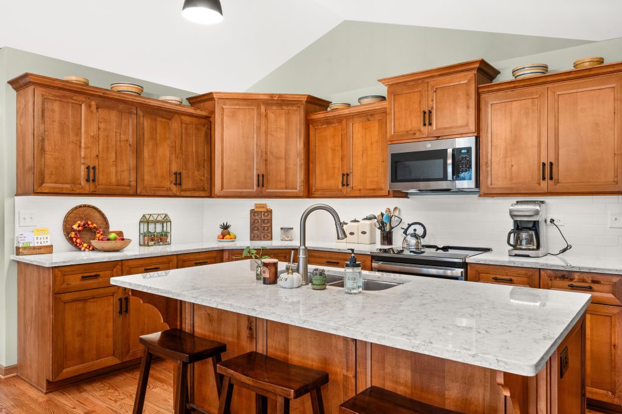
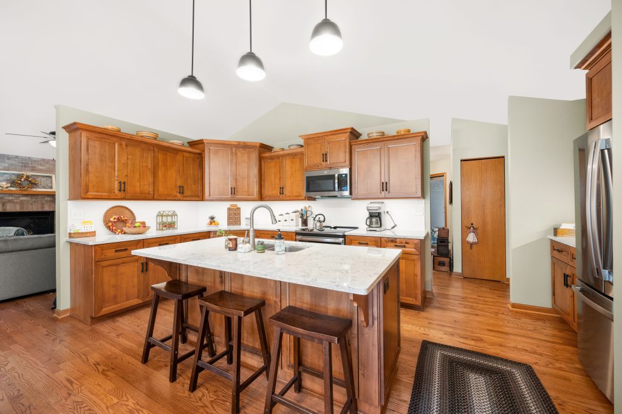
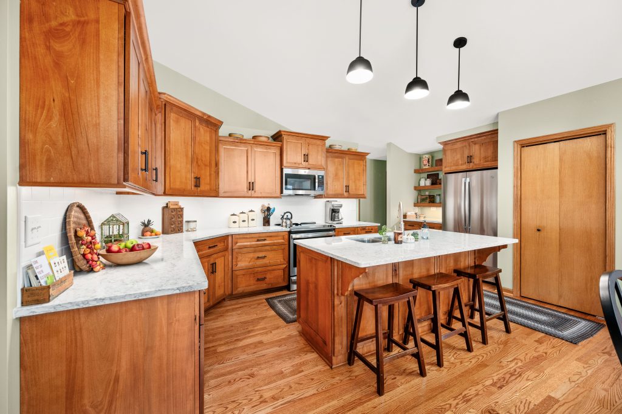
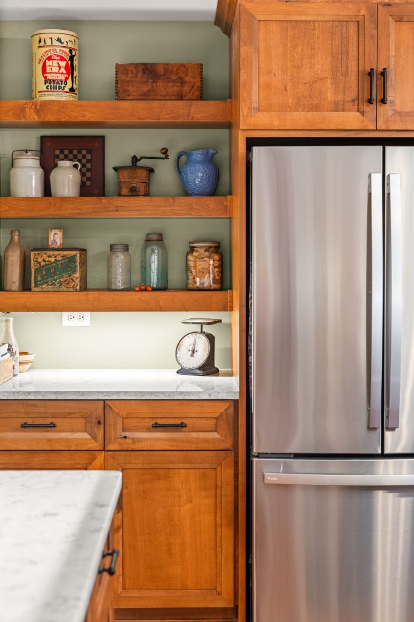
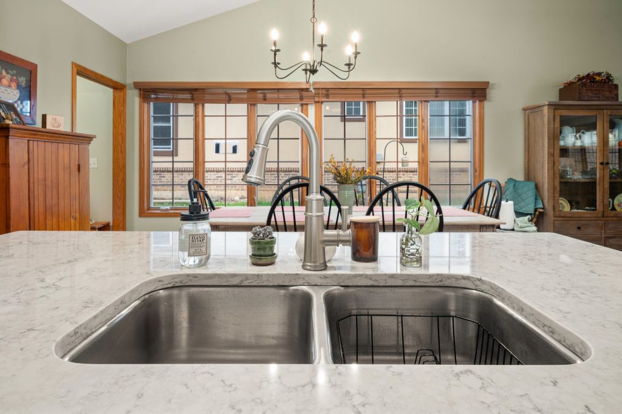
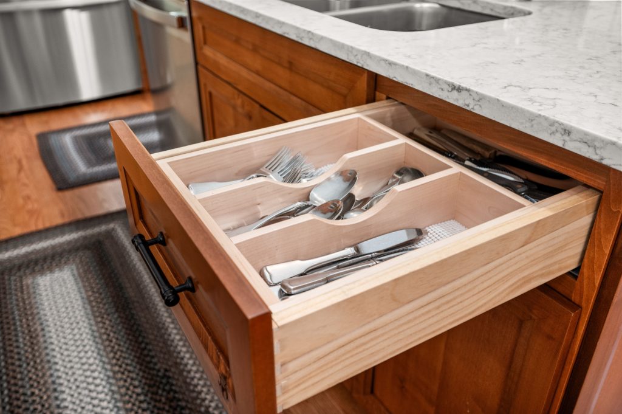
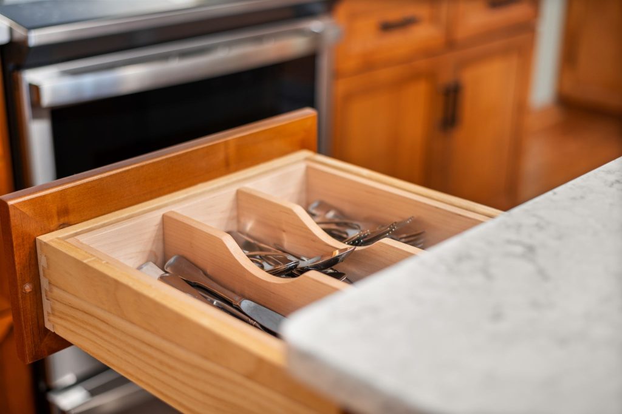
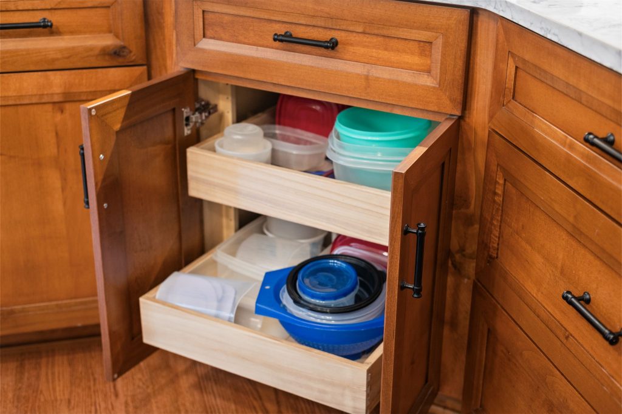
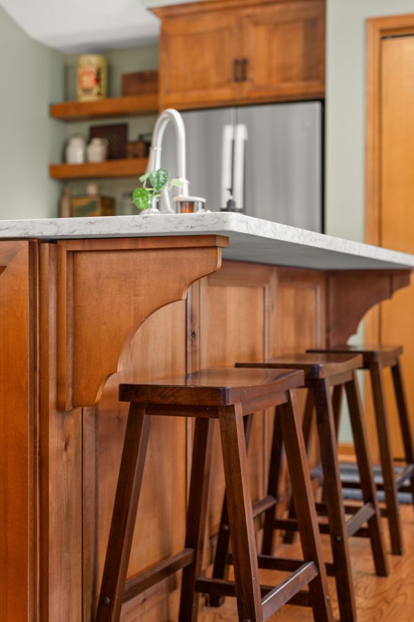
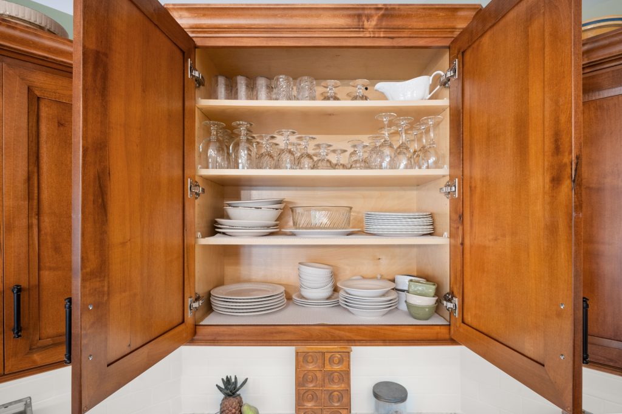
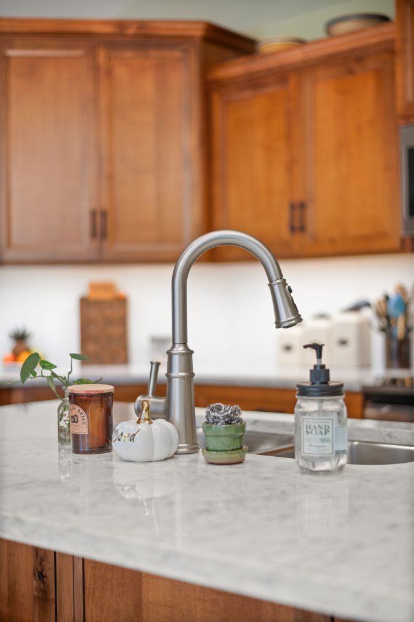
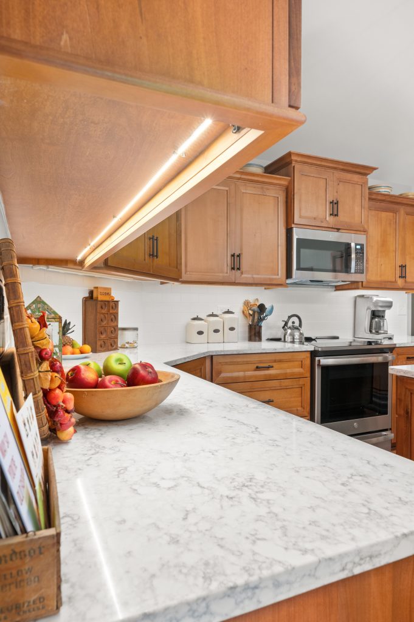
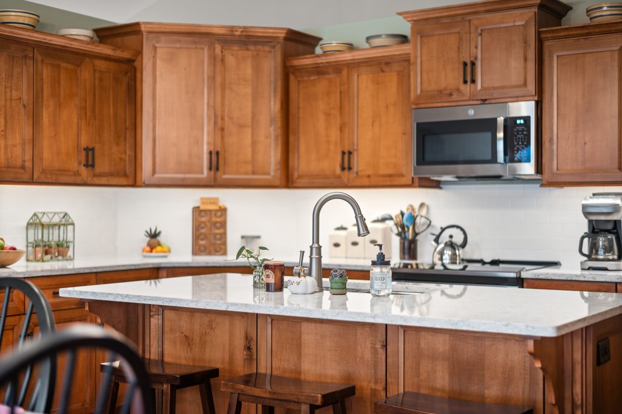
Design Elements Used
This townhome kitchen renovation project incorporated a carefully selected blend of materials and design elements to achieve a cohesive and appealing aesthetic, including rustic maple wood cabinets in a rich sable stain finish and 5-piece drawers. We also installed the client-provided cabinet hardware. Under-cabinet lighting, accentuated by light rail molding, was strategically placed to provide illumination and visual interest. LG Viatera Quartz in the captivating Rococo hue was chosen for the countertops, lending a modern yet timeless feel to the space. A Moen Belfield kitchen faucet was installed. Completing the look, a chic matte white 3×6 subway tile backsplash and Mapei Avalanche grout add a clean and sophisticated finish to this beautifully remodeled space.
Ready for a Kitchen Renovation?
At Ken Spears Construction, we understand that your home is your sanctuary, and we are here to bring your remodeling dreams to life. Whether you envision a kitchen remodel, bathroom renovation, or any other home improvement project, we are committed to delivering remarkable results. Contact us today to discuss your dream project, and visit our remodeling blog for valuable advice and remodeling tips. Explore our featured projects to see the exceptional work our team can do for you. Your dream home is just a call away!

