Entertaining at home can be challenging when you seem to have run out of space; when that happens, it’s time to call in the professionals! That’s what one Leland (near Aurora, IL) family did, and is now enjoying their new and spacious home addition. The best part is that the Ken Spears Construction team designed the new space to fit the home’s existing style.
Project Overview
More space? No problem! The question was how to provide the extra room for entertaining while keeping with the rustic farmhouse look of their home.
We set to work, designing a plan that would honor the original feel of the house and work the new design in with the angles of the home. The Ken Spears team accomplished both and delivered to our clients a warm and inviting room addition that offered an open flow perfect for entertaining.
Project Photos
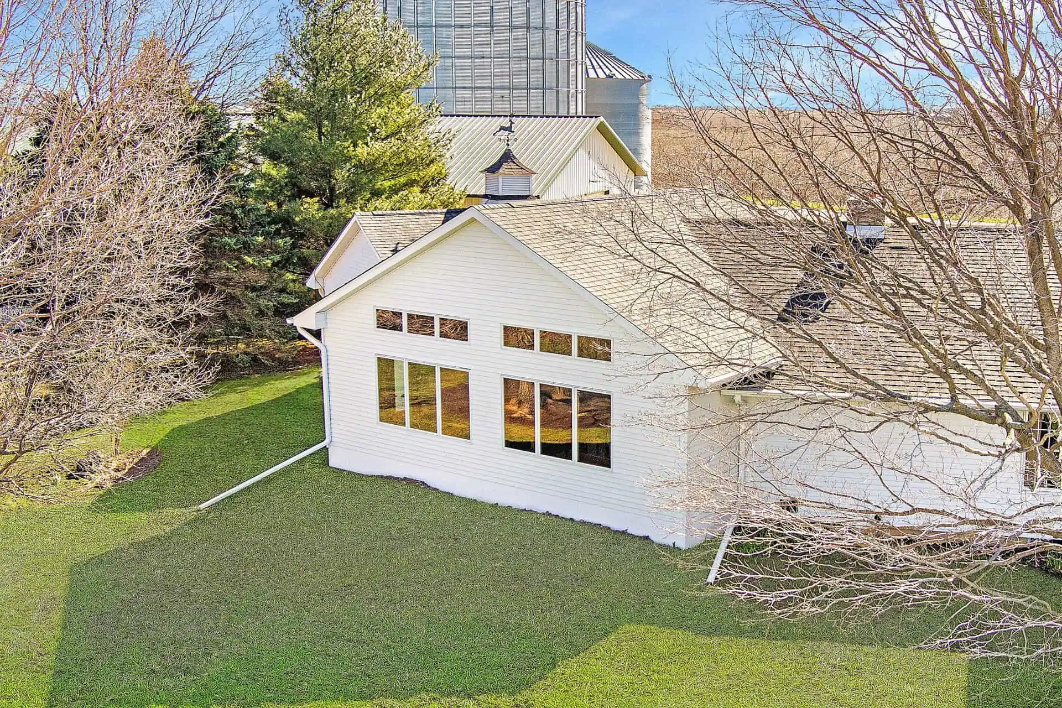
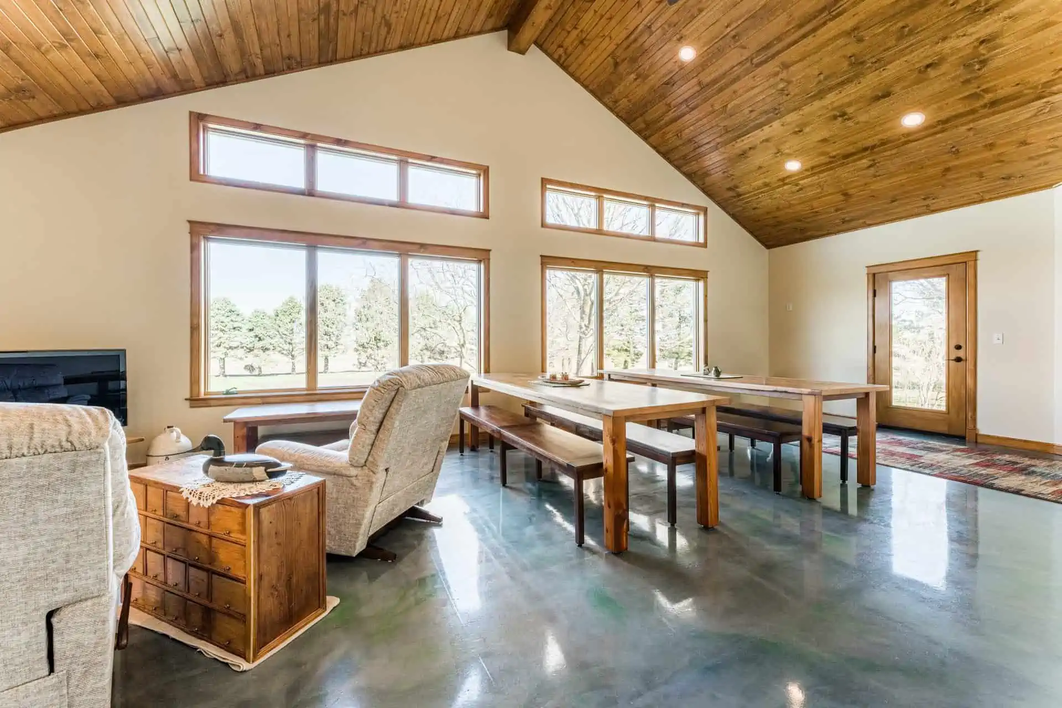
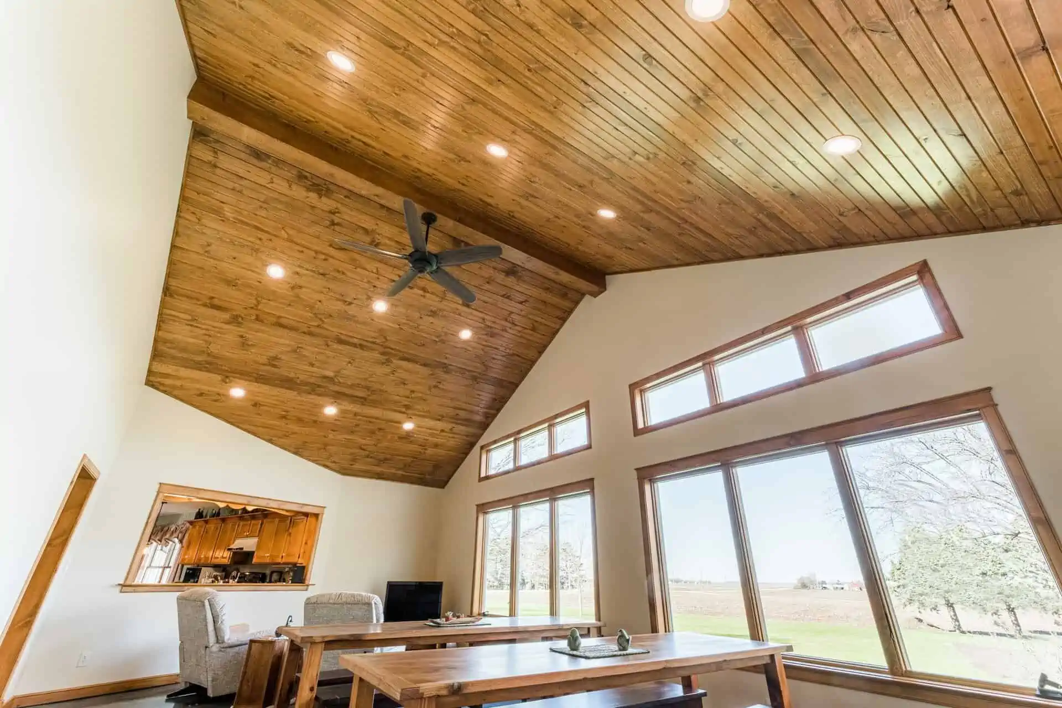
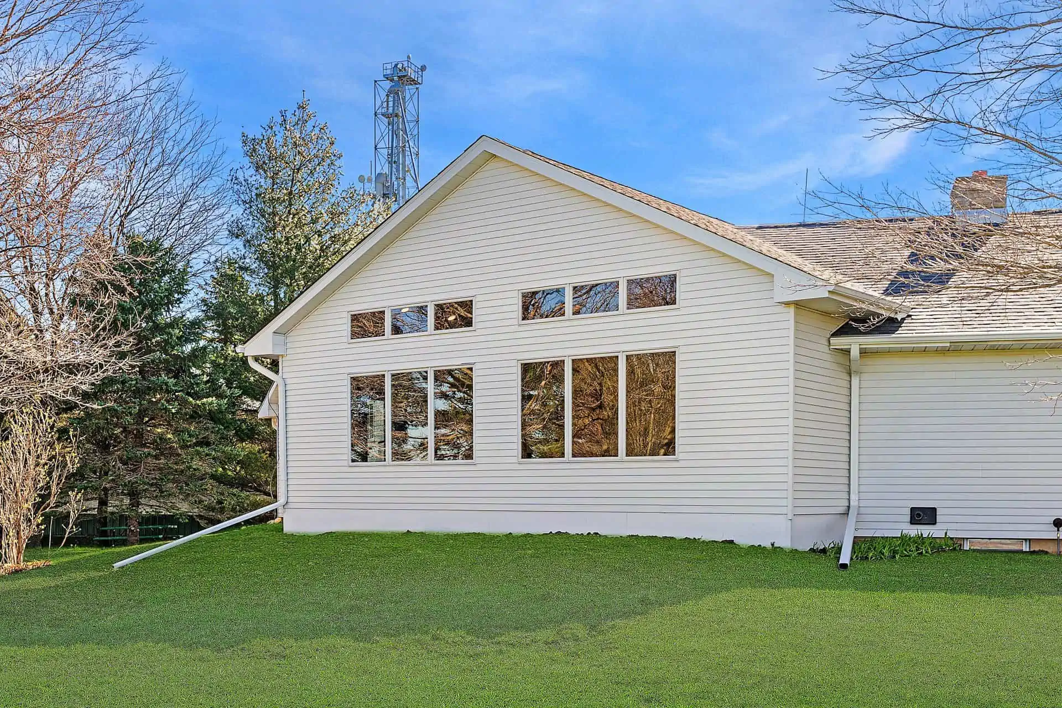
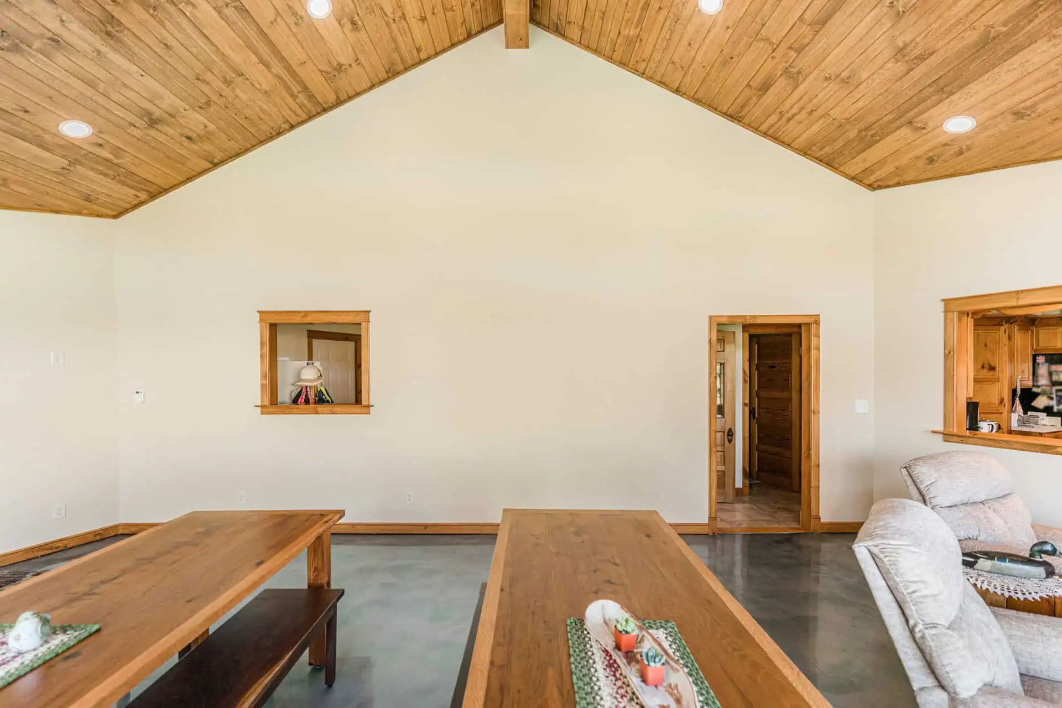
Design Elements Used to Create an Ideal Entertaining Space
- Added to the structure, keeping with the angles and original design
- Expanded the interior, completing the space with the same farmhouse style
- Installed clerestory and picture windows the length of one wall
- Added heat and epoxy to the concrete floors
- Incorporated a knotty pine ceiling and spruce trim
Challenges for the Homeowner
- Additional space
- A more open concept for entertainment
- Allow sunlight and a view of the flower garden
How We Solved the Problem
Our Leland, Il, homeowners started their in-home consultation with clear goals for their room addition project. The family wanted extra space for entertaining and a plan that flowed to allow for conversation and dining for guests. They also wanted to relax in their family room and enjoy their beautiful flower garden.
But this all needed to be done without compromising the farmhouse style of their home. Our design team went to work, developing an ideal plan that would offer the space they required and the desired flow, all while enhancing, not changing, the home’s design. We installed heated concrete floors covered with epoxy to provide warmth in the open space.
To meet their goals, we collaborated with the homeowners to select the appropriate elements, including knotty pine, spruce, and window style—the resulting design made for a beautiful exterior view and a gorgeous interior space that is also functional. The room addition project was a success, and our clients are now happily entertaining and enjoying their space. They can rest assured knowing that our general warranty covers our work for two years and the manufacturer’s warranty.
To transform your space or add a new addition to your home, we welcome you to call us at 915-756-9779. Ken Spears Construction has helped homeowners in DeKalb and Kane Counties with our tried and tested renovation process for over four decades. Our team works to make remodeling projects seamless and less stressful for our clients.
To get started, please look at our remodeling portfolio and schedule your complimentary in-home consultation today!



