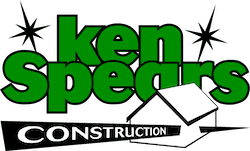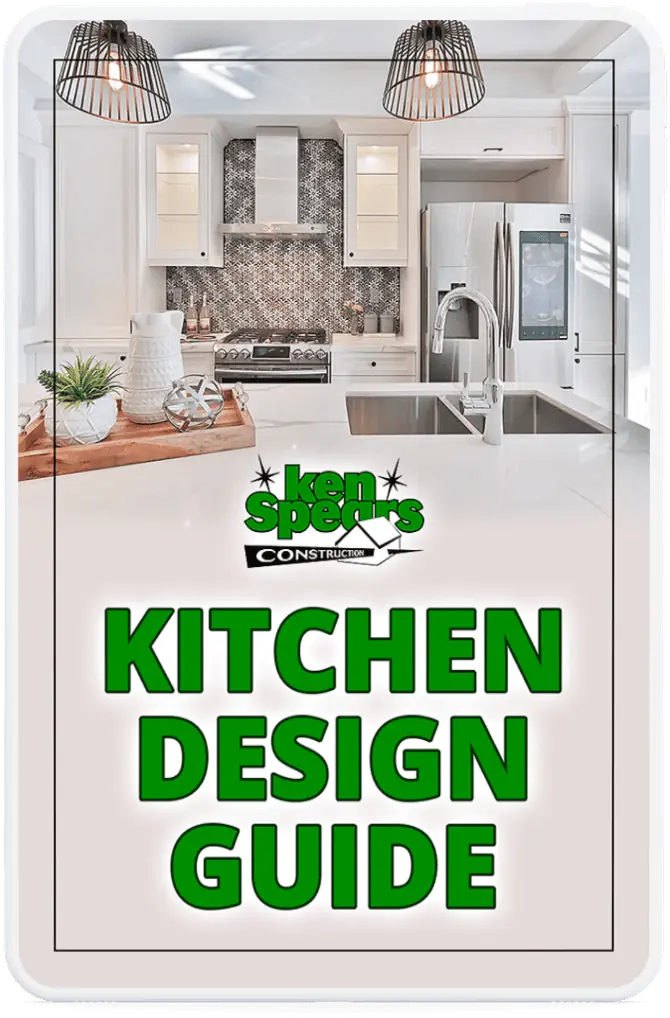Our Rochelle, Illinois, clients sought our expertise to revitalize their outdated bathroom and infuse it with a fresh breath of life. Eager to embark on this transformative journey, we embraced the challenge and poured our passion into crafting a remarkable space for them. By reimagining the layout, enhancing the lighting, and meticulously selecting a more suitable tub, we achieved a stunning aesthetic and ensured practicality and functionality. Here we share how Ken Spears Construction brought magic to this bathroom, breathing new life into it and surpassing the family’s expectations.
Project Overview
Ken Spears Construction’s featured project blog post proudly presents an exhilarating bathroom renovation endeavor in Rochelle, Illinois. This transformative project aimed to enhance the functionality and lighting of the space and its overall accessibility. Our team took great delight in assisting our valued clients in realizing their long-awaited dream bathroom, crafting a sanctuary that effortlessly balanced relaxation with practicality. By seamlessly blending exquisite design elements and innovative solutions, we created a haven that added value to their home and amplified their enjoyment of the space.
Project Images
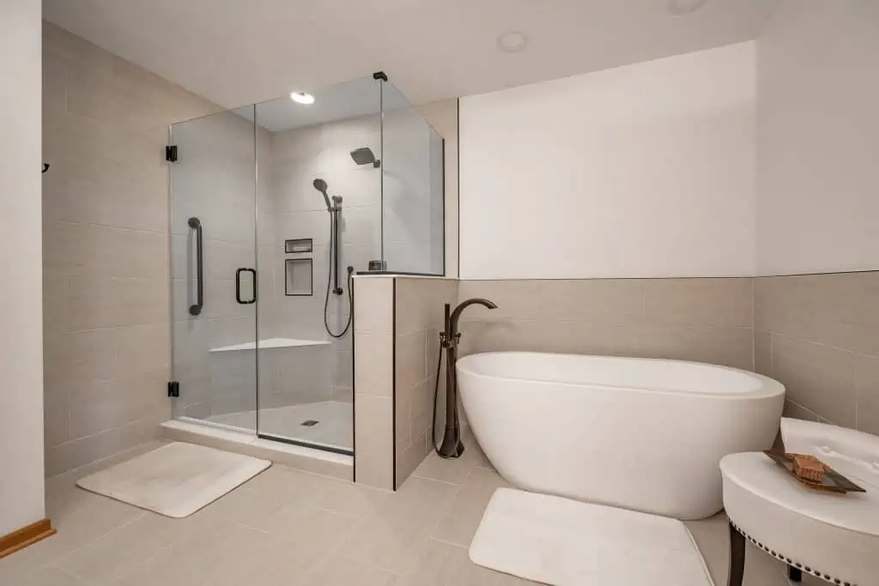
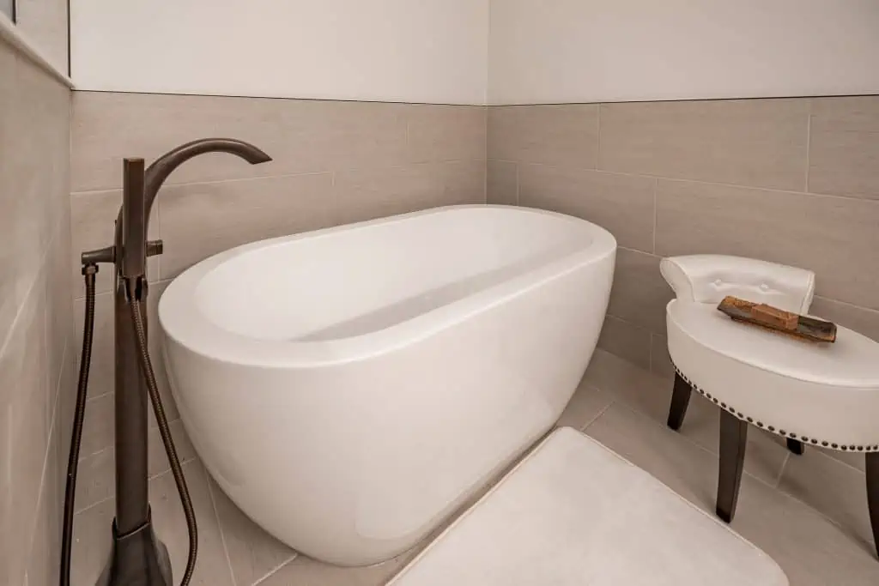
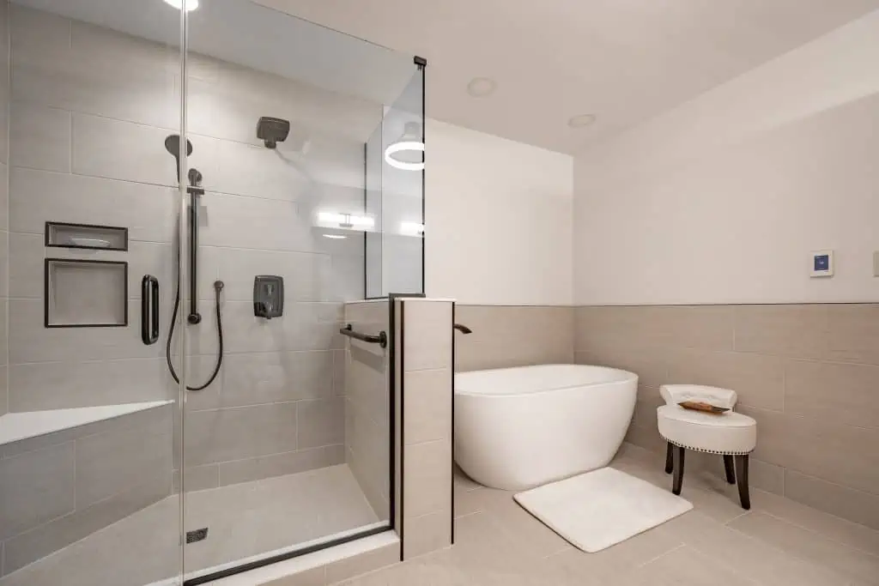
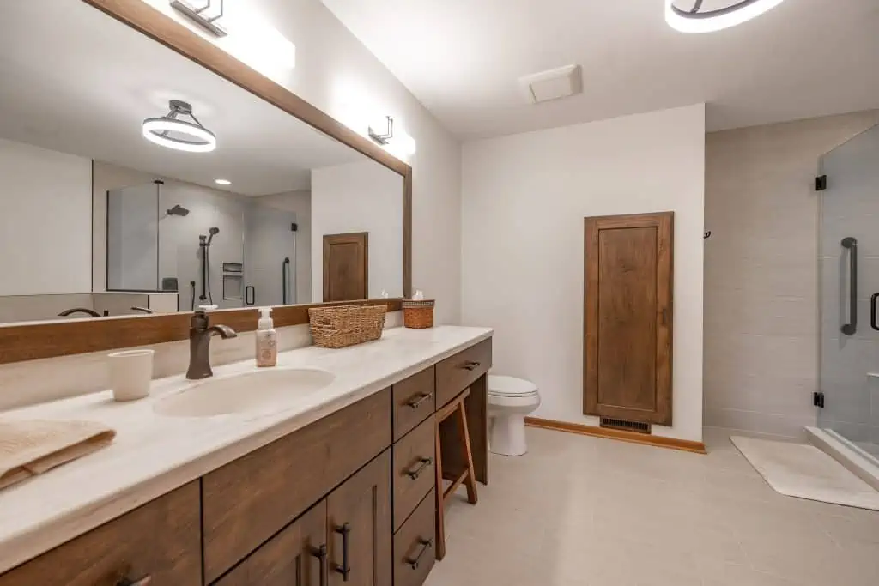
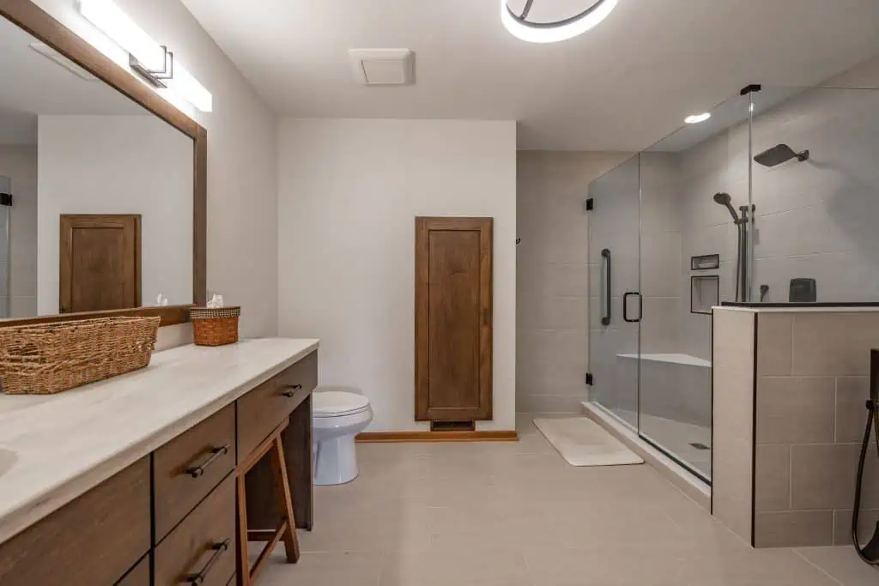
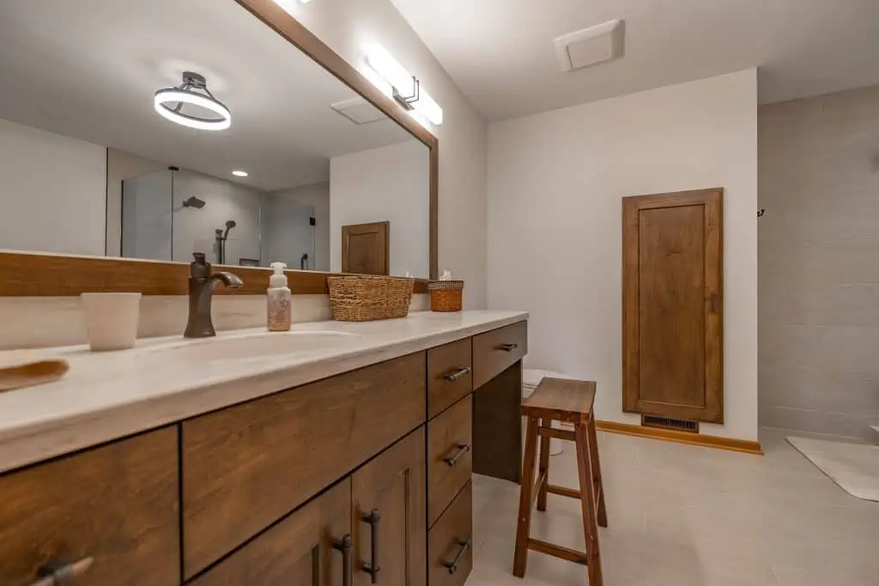
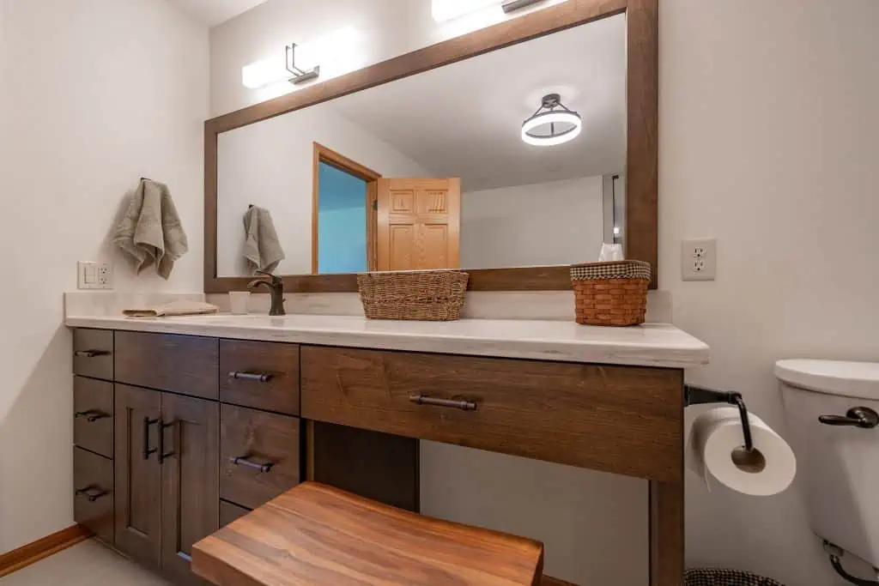
Challenges for the Homeowner
During our complimentary in-home renovation consultation, our clients expressed a desire to increase the space’s efficiency and revamp its overall look. Understanding the importance of their goals, our attentive team meticulously listened to their aspirations and developed a remodeling plan that surpassed all expectations. The result was a breathtaking and functional bathroom that maximized the available space and harmonized perfectly with the couple’s lifestyle.
They needed a new tub that was better suited to their space and offered easier access. They also needed a brighter and larger shower area. Comfortability was another crucial aspect, with the couple wanting the room to be warmer and cozier. They also wanted to update their outdated oak cabinets and provide a fresh look.
- A tub that is better suited to the space that’s easy to access.
- Brighten and expand the shower area and the bathroom overall.
- Warm the room for better comfort.
- Update the oak cabinetry.
How We Helped Them Reach Their Objectives
Our highly skilled design team embarked on a mission to transform the bathroom into a haven of delight, prioritizing aesthetics, practicality, and accessibility. To achieve this, we started by tearing down the wall that previously separated the tub and shower area, creating a more expansive and inviting space for the shower. Recognizing the significance of a well-suited tub that seamlessly integrates into the bathroom design, we meticulously explored many options. Finally, we settled on a stunning 60-inch oval freestanding tub that fit the dimensions perfectly and offered convenience.
To enhance the ambiance of the shower area, we delved into lighting and enclosure design. We incorporated ceiling lighting fixtures into the shower and introduced elegant glass panels for the enclosure, significantly improving the lighting within the space. We also installed exquisite 2×2 mosaic tiles on the shower floor to heighten the sense of luxury and tranquility.
To ensure a cohesive and visually appealing aesthetic, we adorned the walls and floors with new 12″ x 24″ subway-patterned tiles, carefully selected to complement the overall design scheme. Additionally, we installed a programmable thermostat that guaranteed optimal comfort, regulating the temperature of the floor tiles.
We then replaced the old cabinets and countertops with stunning maple cabinets stained in a rich chestnut hue. The cabinets were paired with elegant oil-rubbed bronze hardware, exuding sophistication. We installed a Corian solid surface countertop in a captivating Witch Hazel shade, breathing new life into the space. Next, we used Moen Voss plumbing fixtures in an oil-rubbed bronze finish, harmonizing with the other design elements and adding elegance to the transformed bathroom.
Design Elements Used
- Maple cabinets-stained chestnut with oil-rubbed bronze hardware.
- Corian solid surface countertop in Witch Hazel color
- Moen Voss plumbing fixtures in Oil Rubbed Bronze finish.
- 60″ oval freestanding tub
- 12″ x 24″ wall and floor tile, installed in the subway pattern
- 2 x 2 mosaic tile on the shower floor
Get Your Bathroom Remodeling Project Started Today!
Our dedicated design team took a holistic approach to improving the bathroom, ensuring it became an aesthetically pleasing, practical, and accessible retreat. By adapting the shower area, selecting the perfect tub, enhancing lighting, and introducing new tiles and cabinetry, we have created a sanctuary that enhances our client’s daily routines and offers indulgence and relaxation.
The team at Ken Spears Construction will guide you through the entire process, from the initial consultation to the final touches. With a commitment to collaboration, we work hand in hand with you, incorporating your vision and ideas into every step. Experience the remarkable transformation as we turn your bathroom into a relaxing and practical space for you and your loved ones to enjoy. We invite you to schedule your complimentary consultation today!
